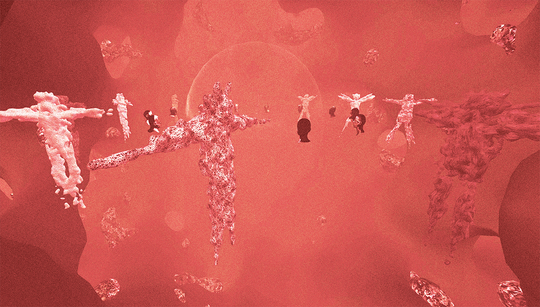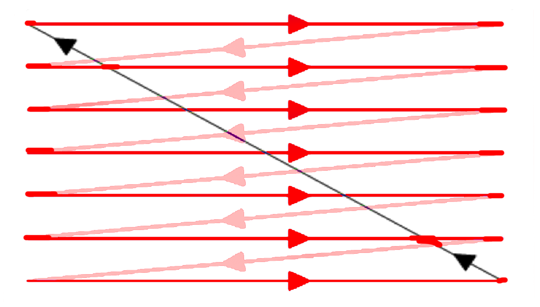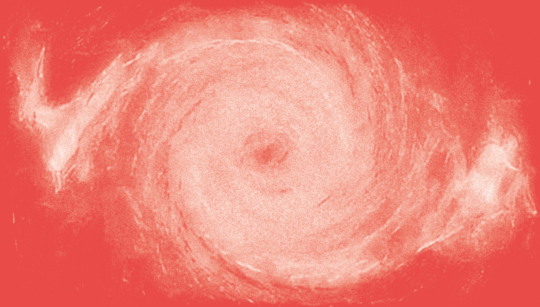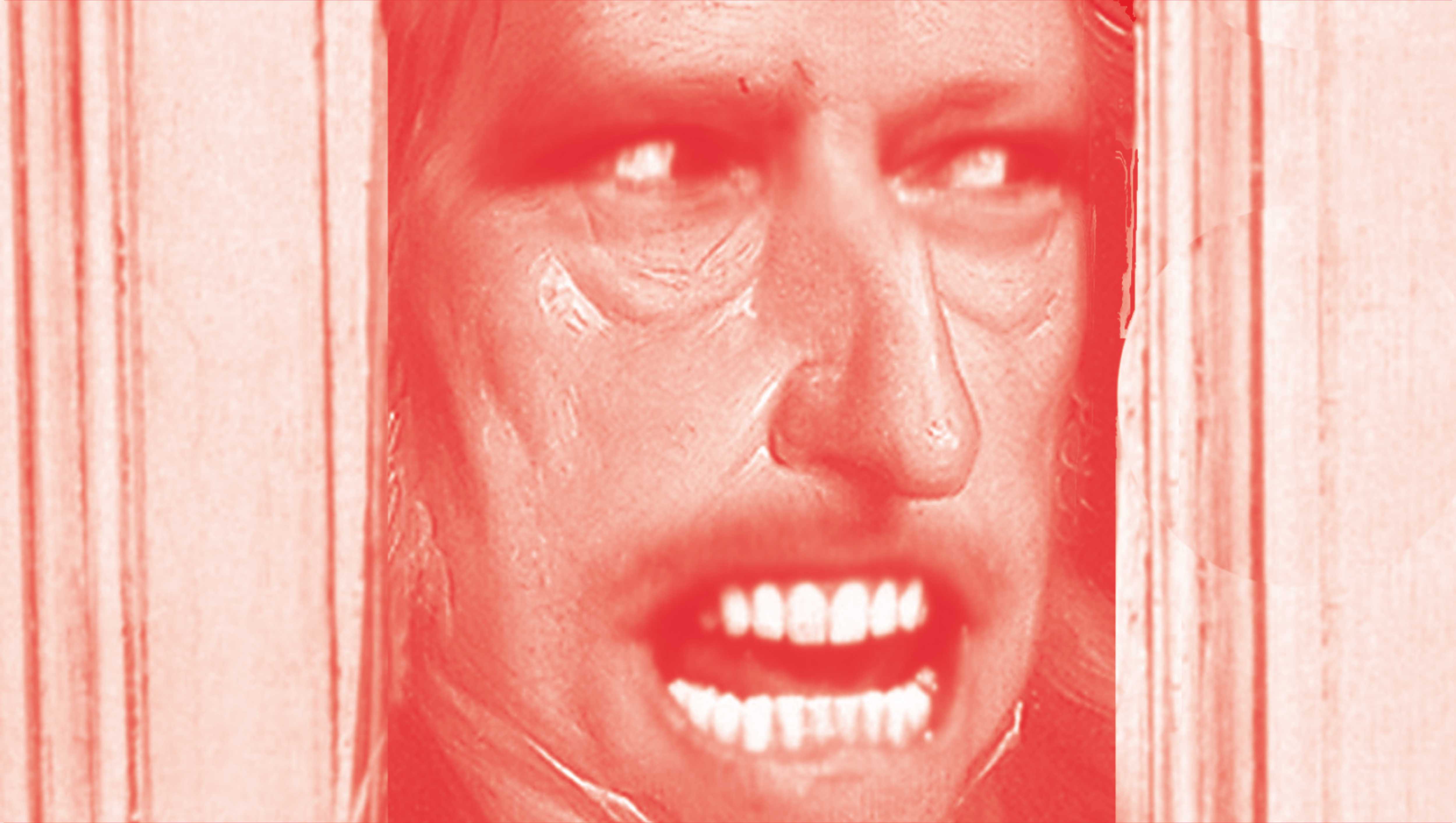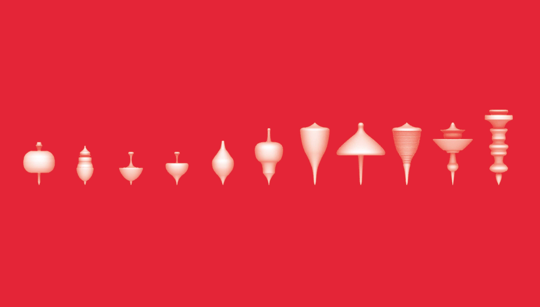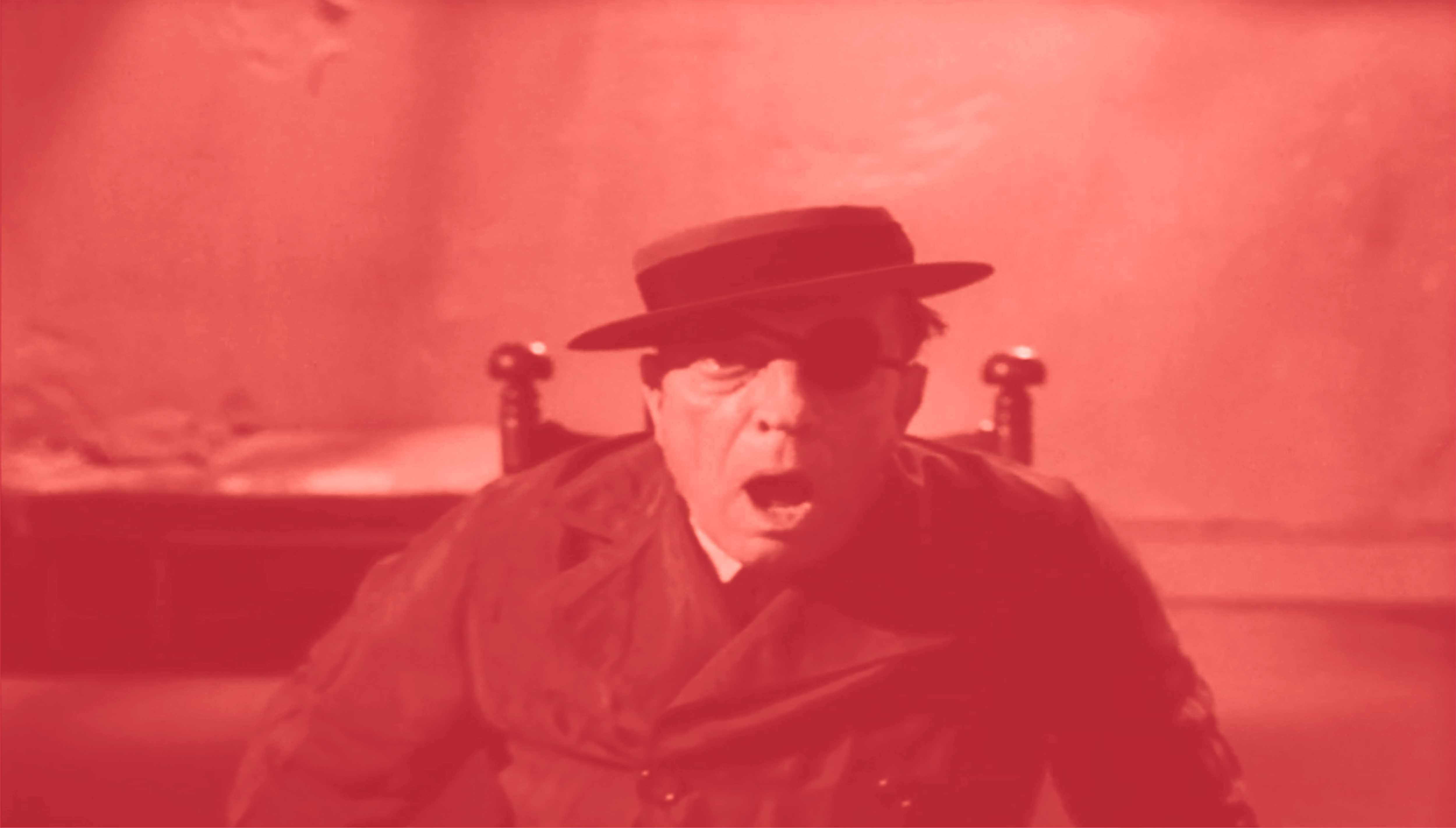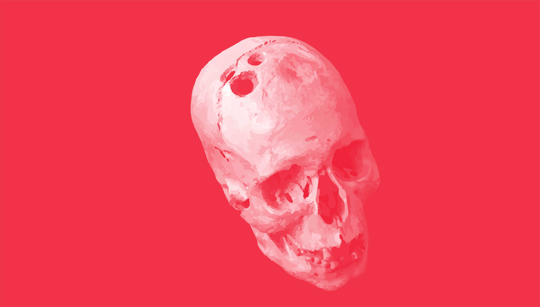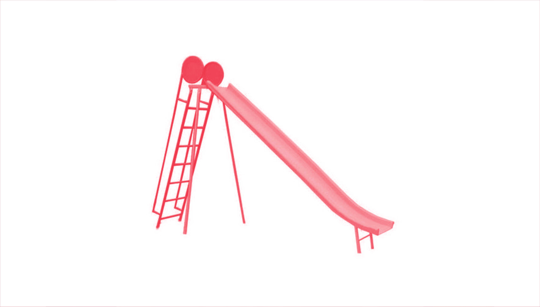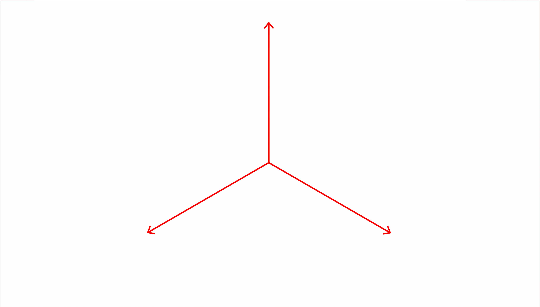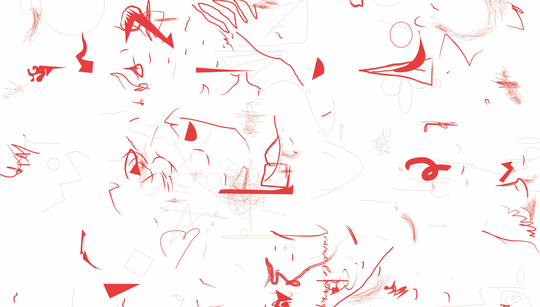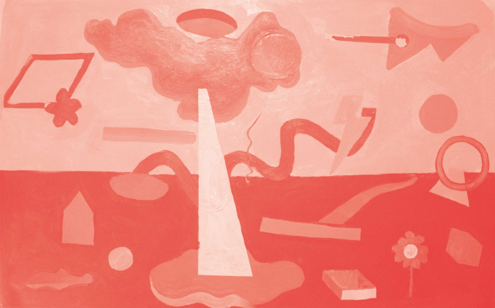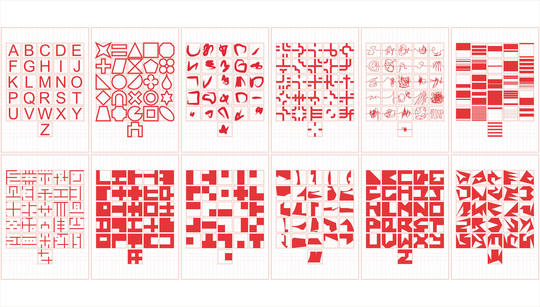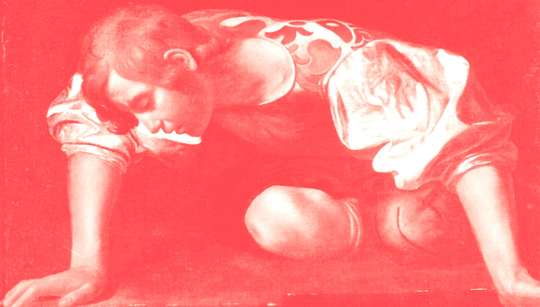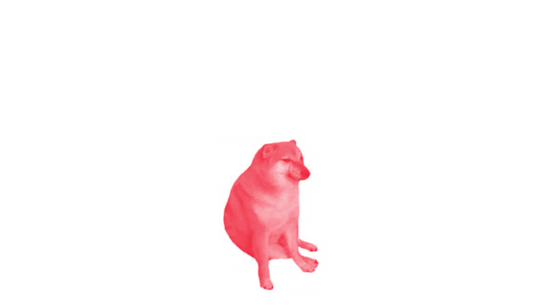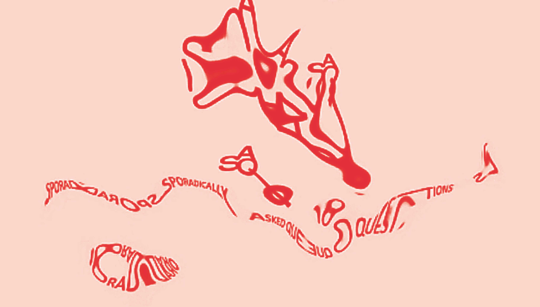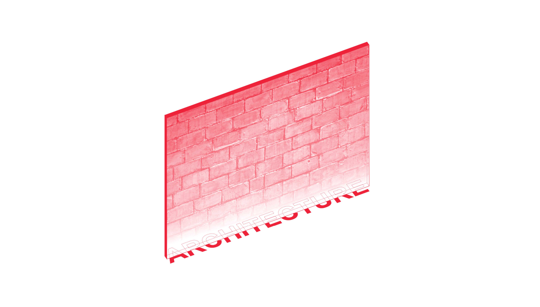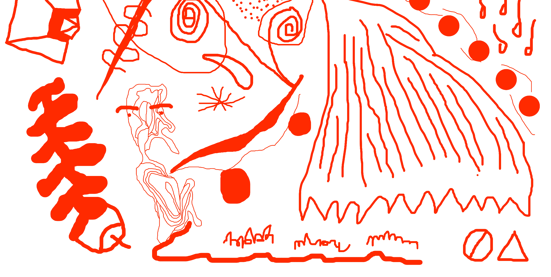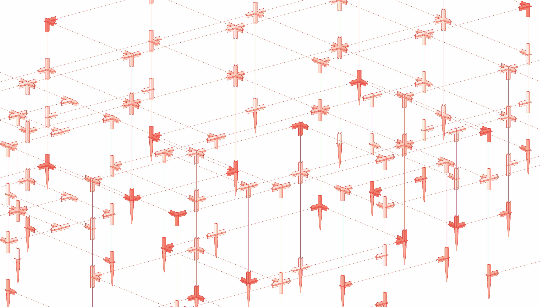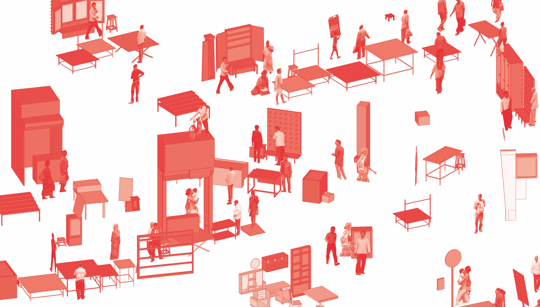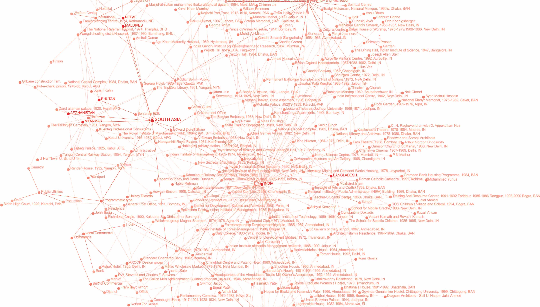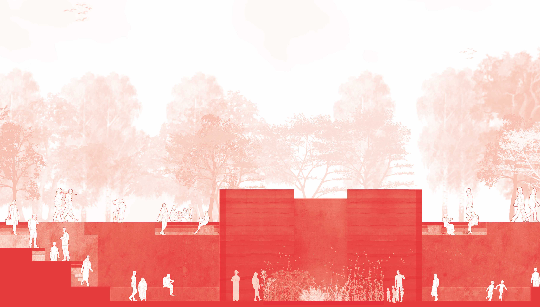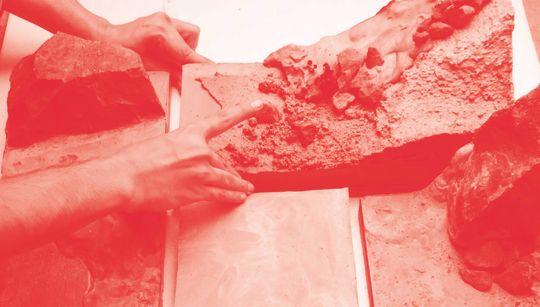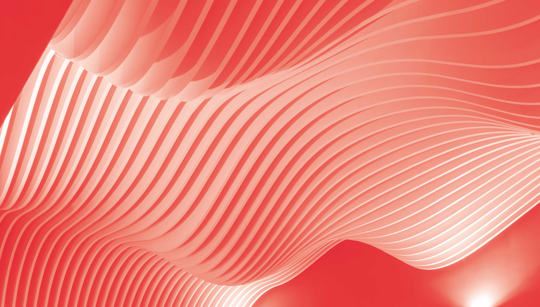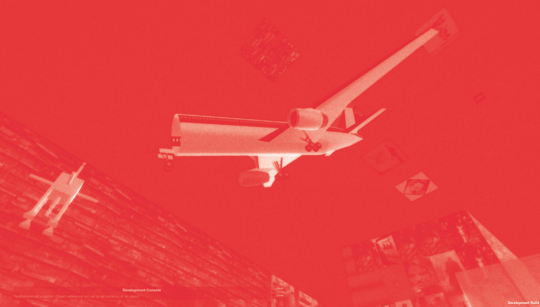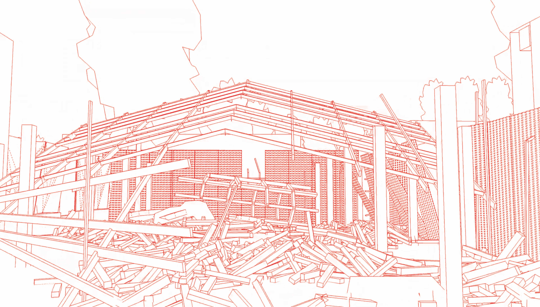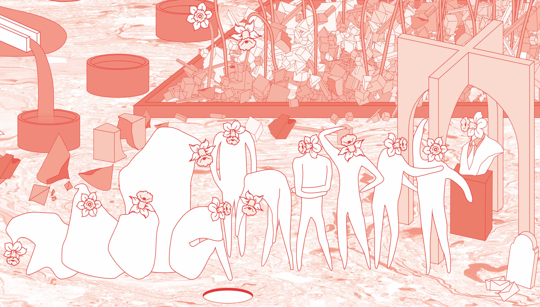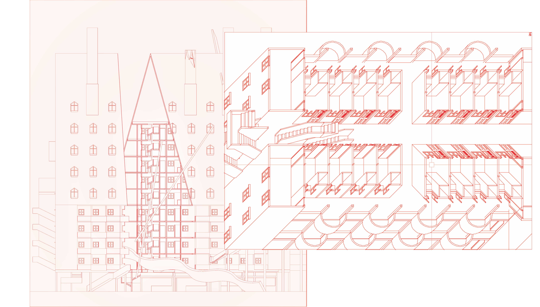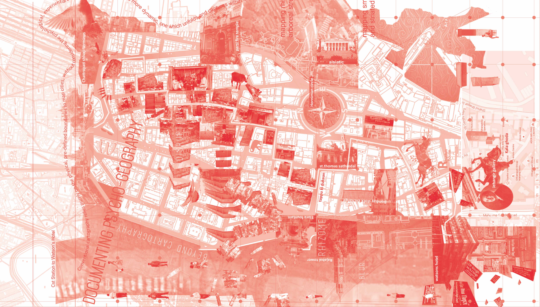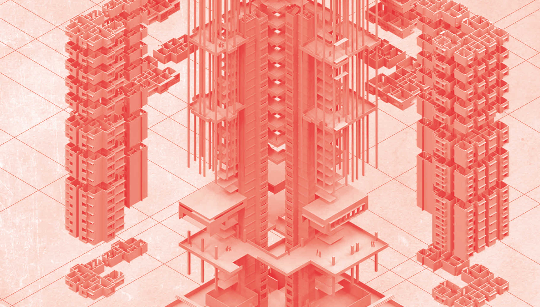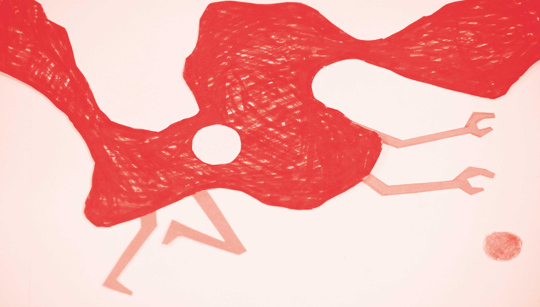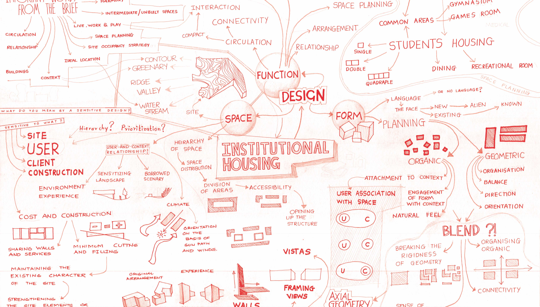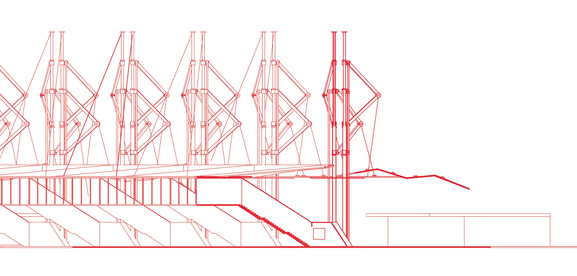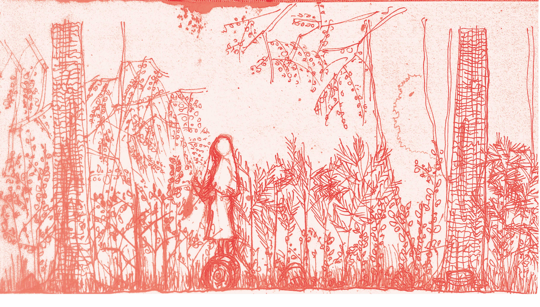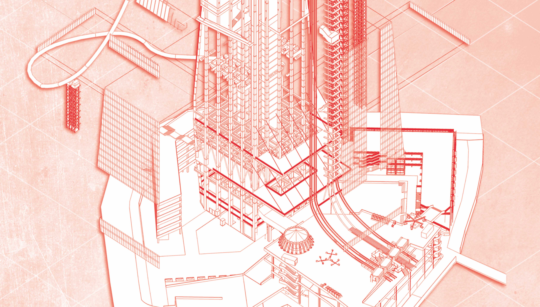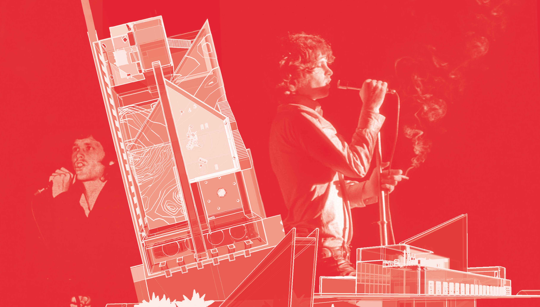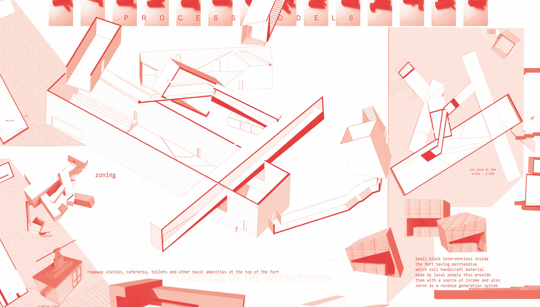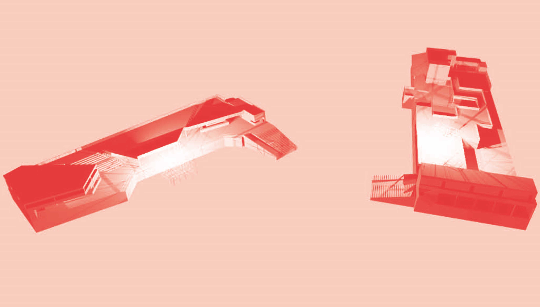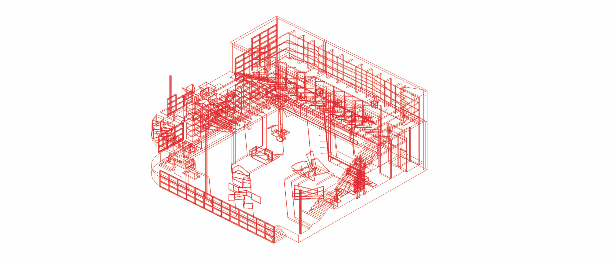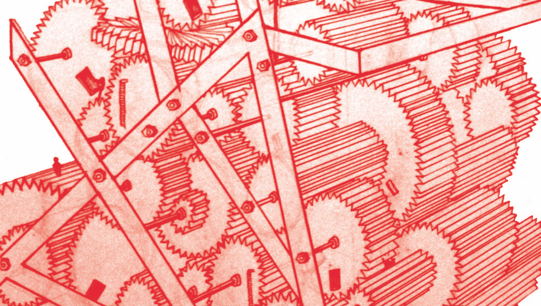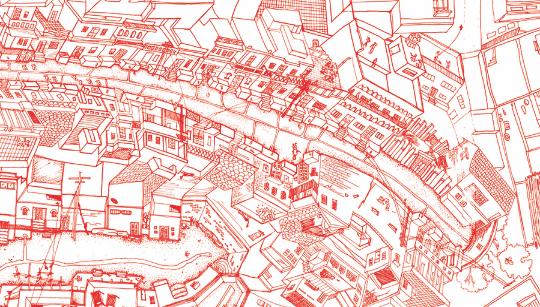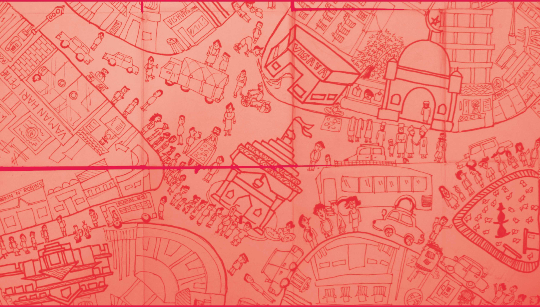A Kit-of-Parts
[2018]︎︎︎ Collaboration under the mentorship of Ar.Samir Raut.
︎︎︎ Exhibition Making - Architecture Design and Craftsmanship.
‘A Kit-of-Parts’ as I call it now was a year long collaboration anchored around the act of Making and the love for it. It was a contemplation in architecture design and space resolution with laborous attention to the craftsmanship and detail, where a structure was conceptualised as an assemblage constructed through configuration of a modular kit-of-parts that could be assembled in innumerable different ways. The act of making being the central driving force, the entire project was imagined from the perspective of production, costs, manufacture, sustainability, transport, assembly, labour and time. In such a process, ‘Modularity’ emerged as an important aspect. The exercise culminated into a series of light weight temporary structures made primarily with paper and cloth held together with plywood and acrylic joineries.
The structure was constructed in its many variable forms, while assuming different typologies, and was hosted in several locations serving different purposes and affects:
1. As a House at the School of Environment and Architecture in Mumbai
The first project was initiated through a brief for setting up an exhibition of the works, mainly architectural study models of Samir Raut. And instead of using the white box gallery, the choice was of using the open stilt area outside, to build a 1:1 model of one of the houses designed by the architect. The idea was that the house which is one of the exhibits, itself becomes a container, to hold its own exhibition within its interiority. The typological model of the original house which is supposed to be rammed earth structure, was rethought through a new alternative materiality, which would reduce its heavy, thick and opaque structural components to a simple, light and translucent wireframe structure that retains the spatial essense of the original form and allows easy, modular and cost effective construction of a 1:1 scale model of the design, for experiencing the space in its right proportional configuration.

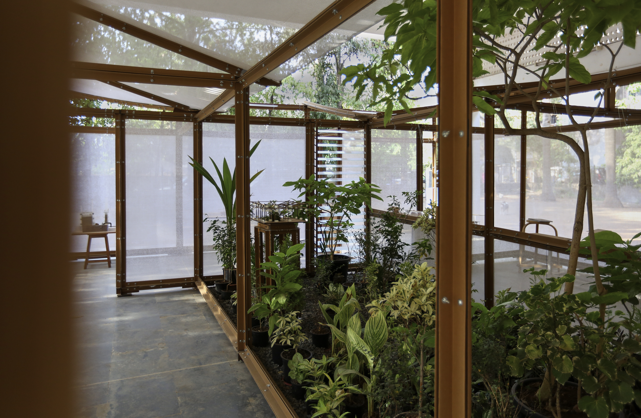


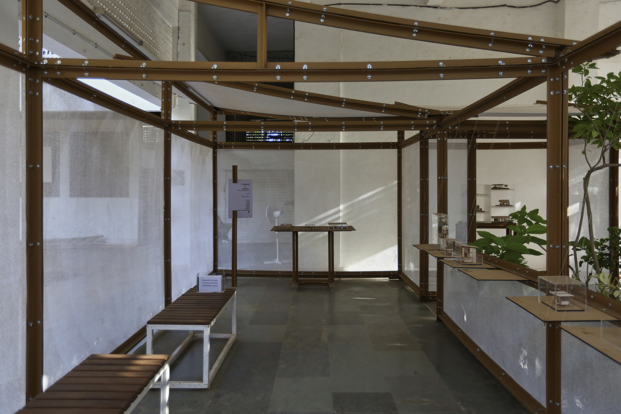
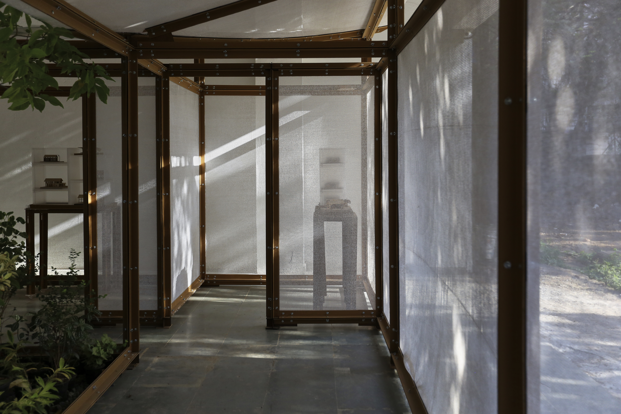
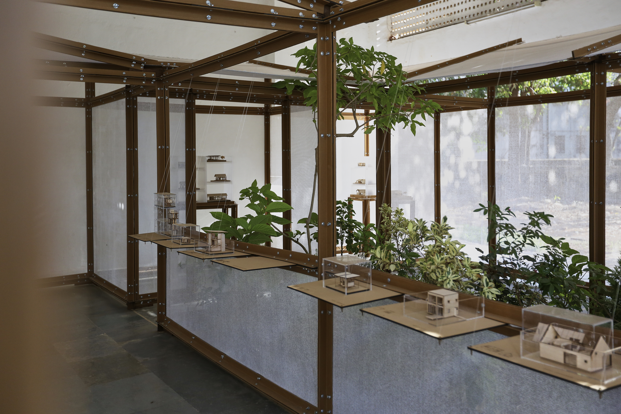

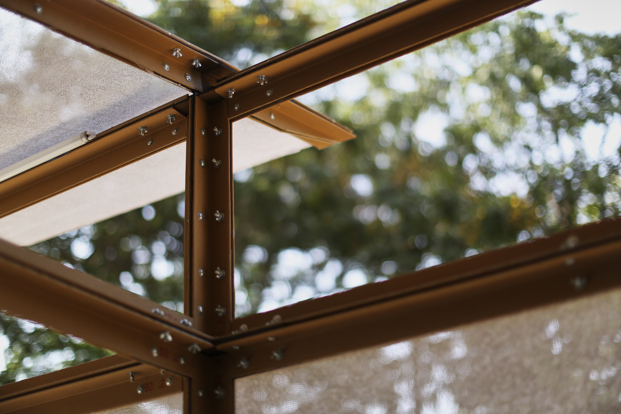
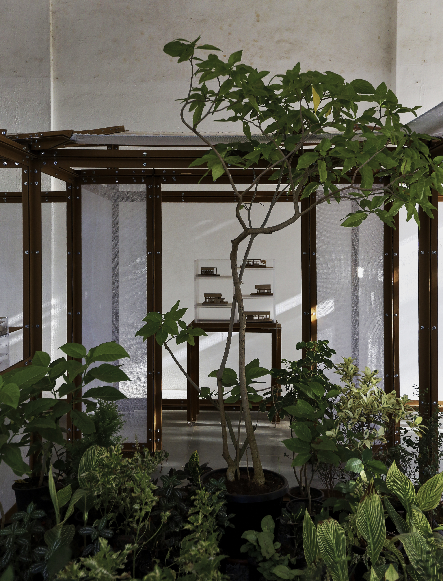
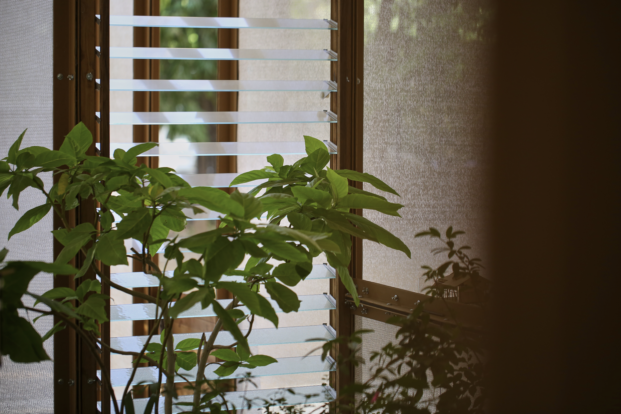
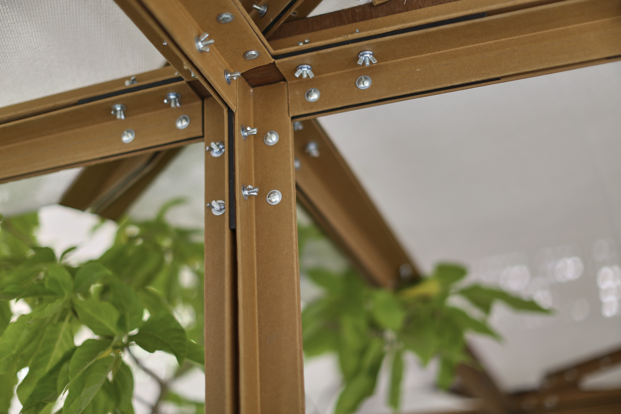
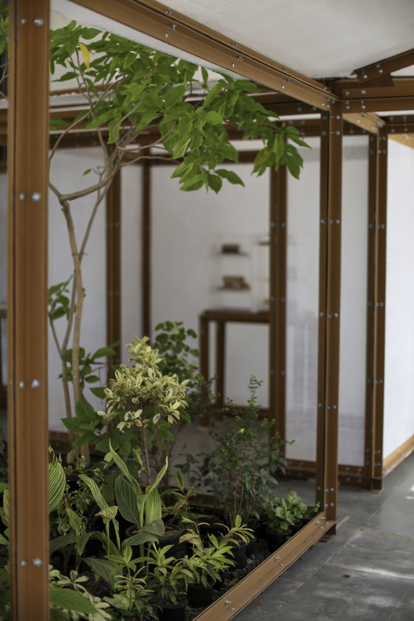

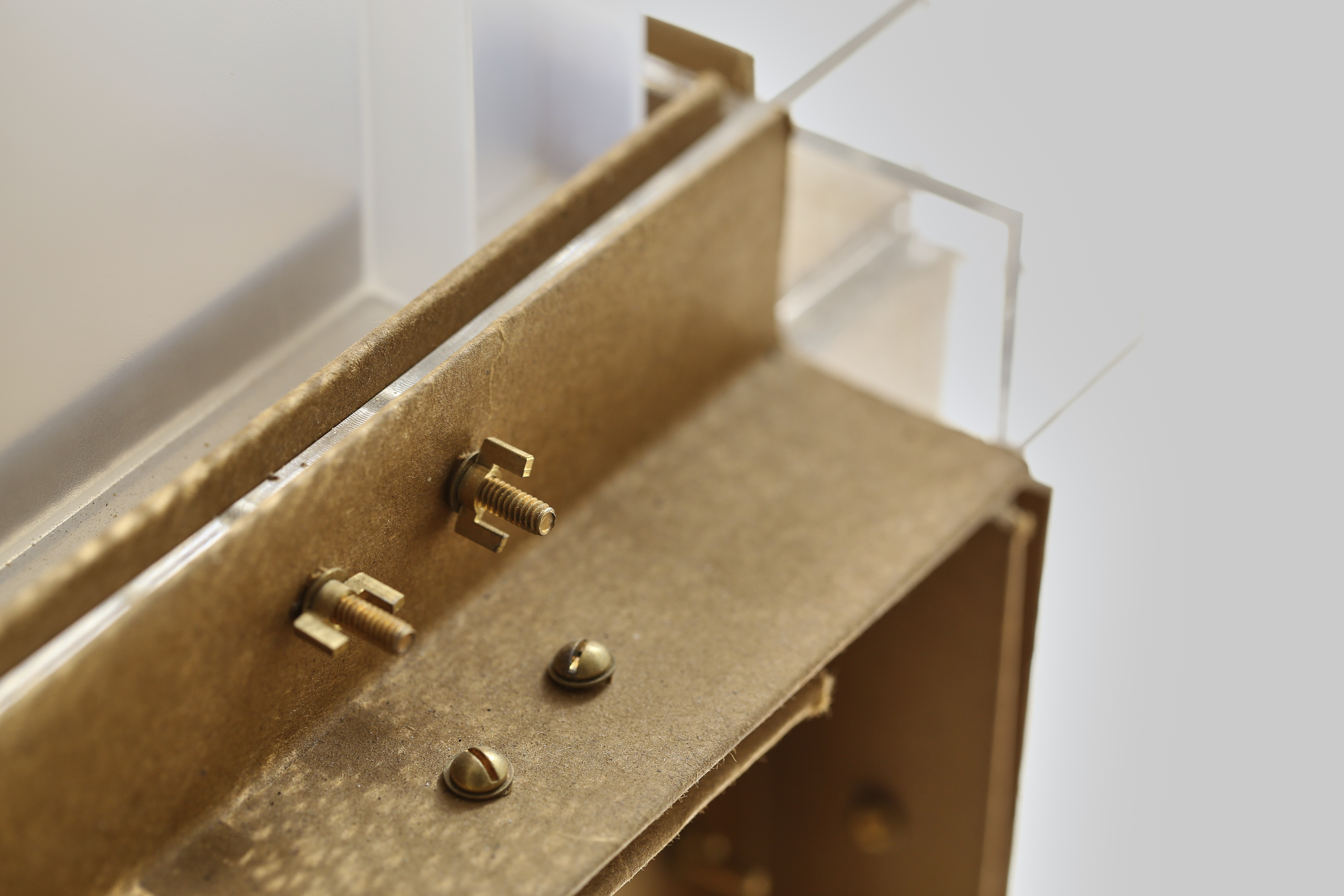
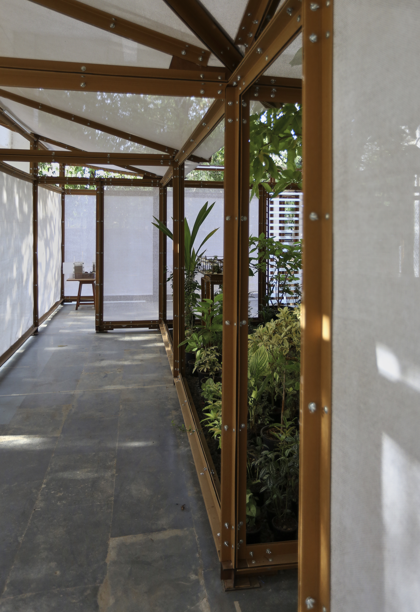

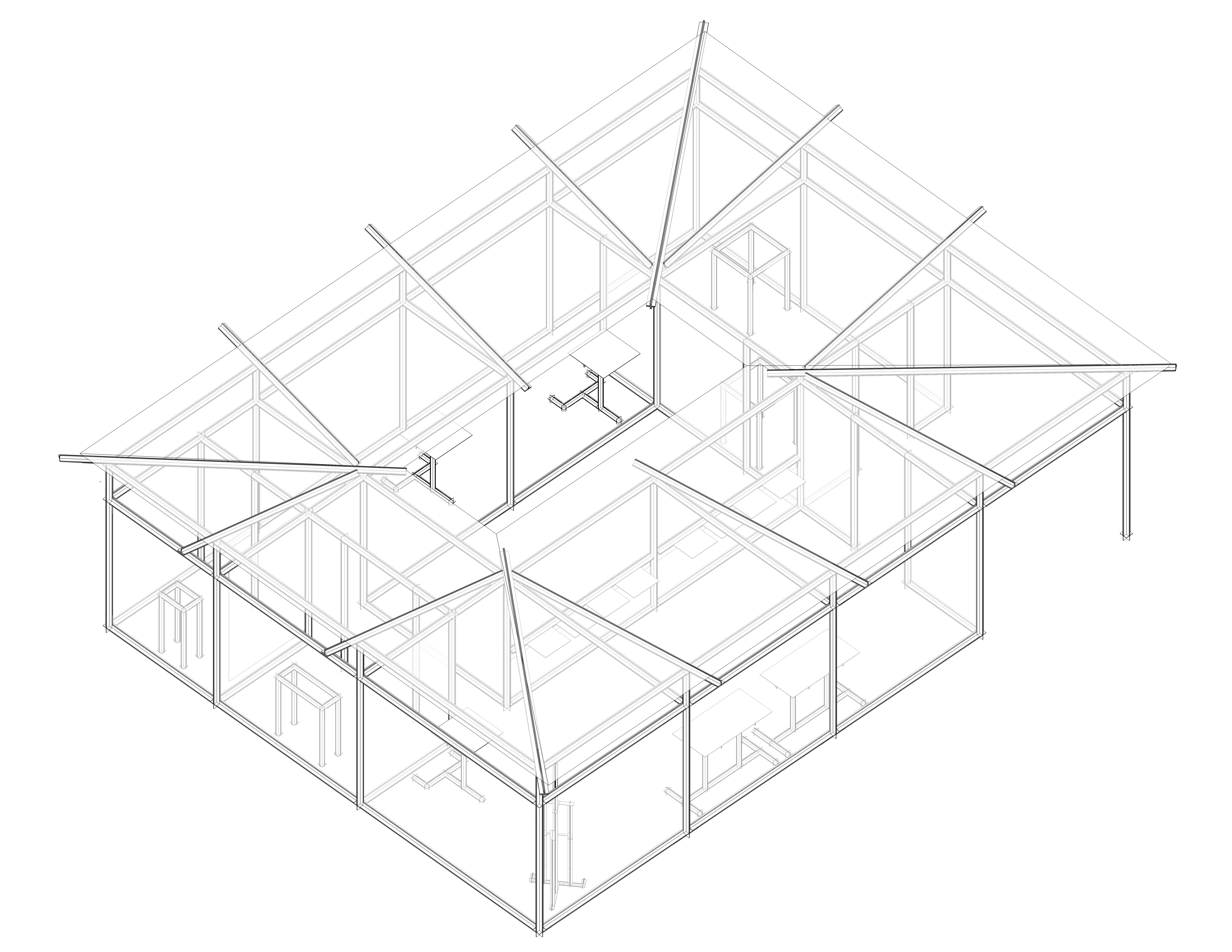
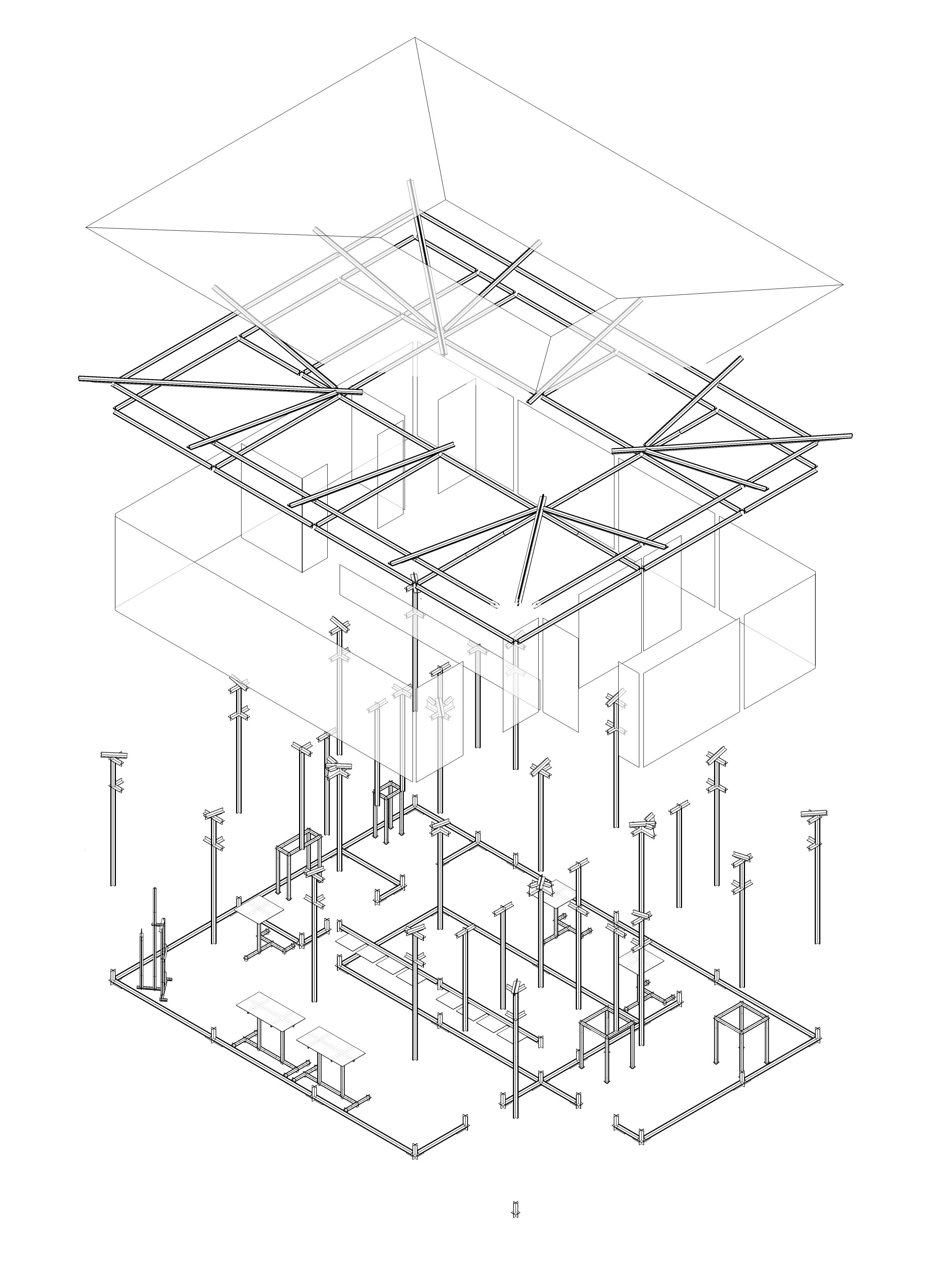


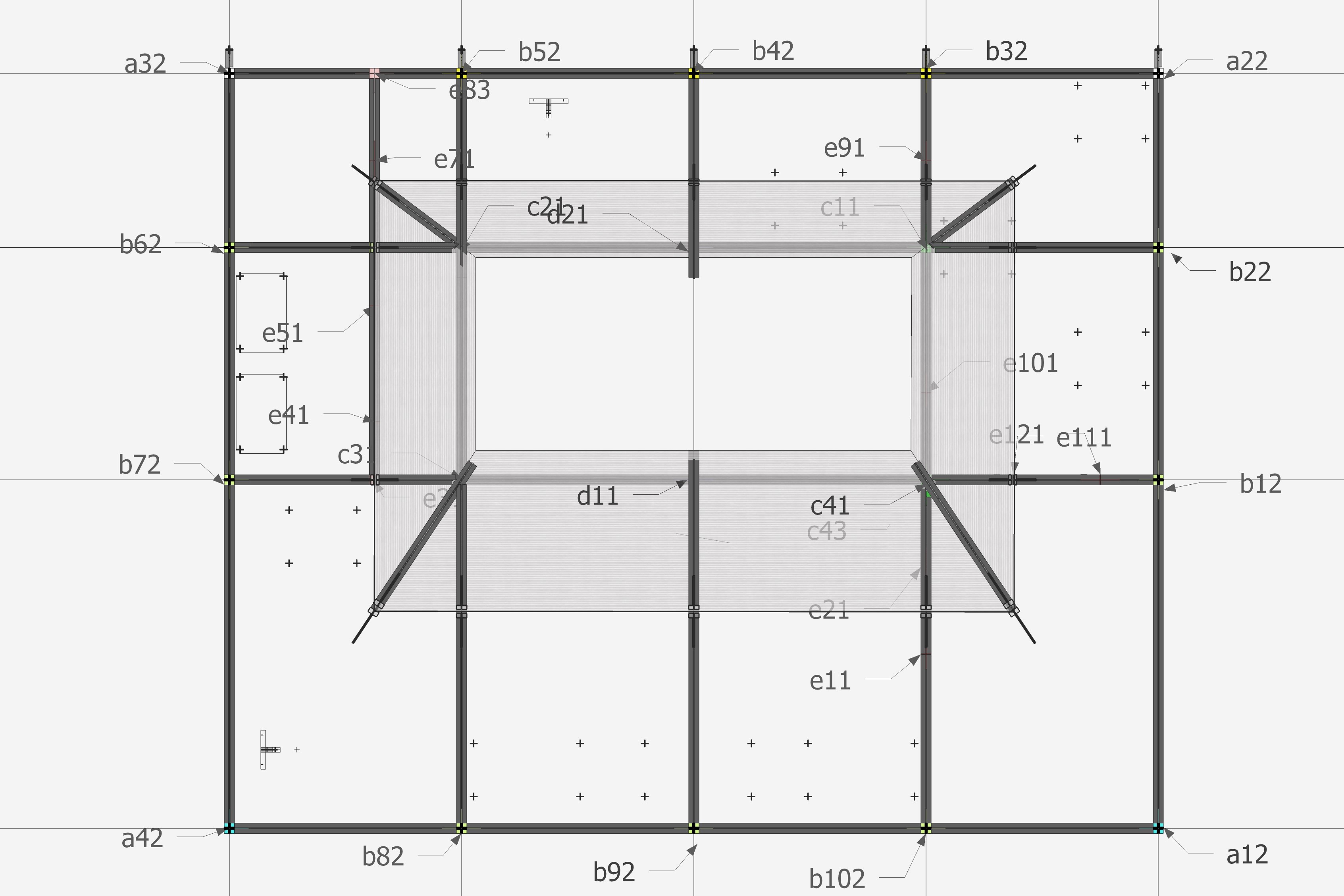

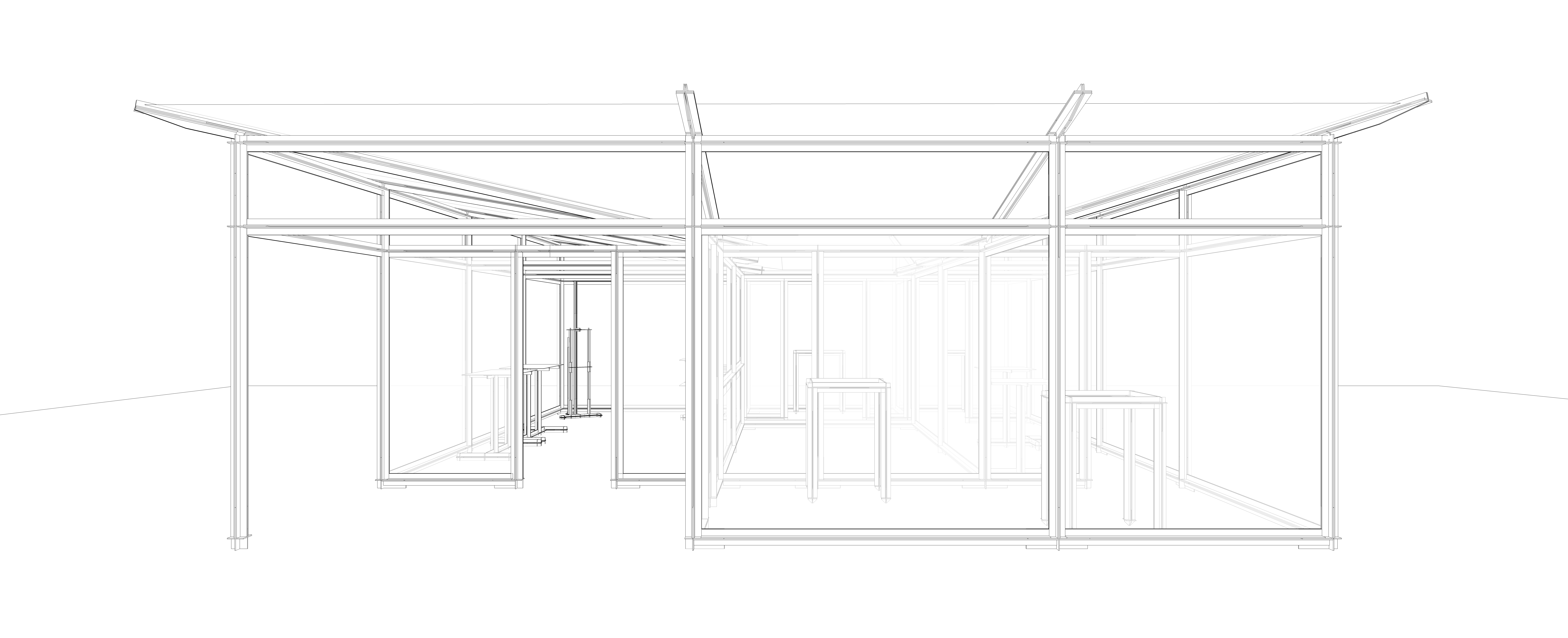
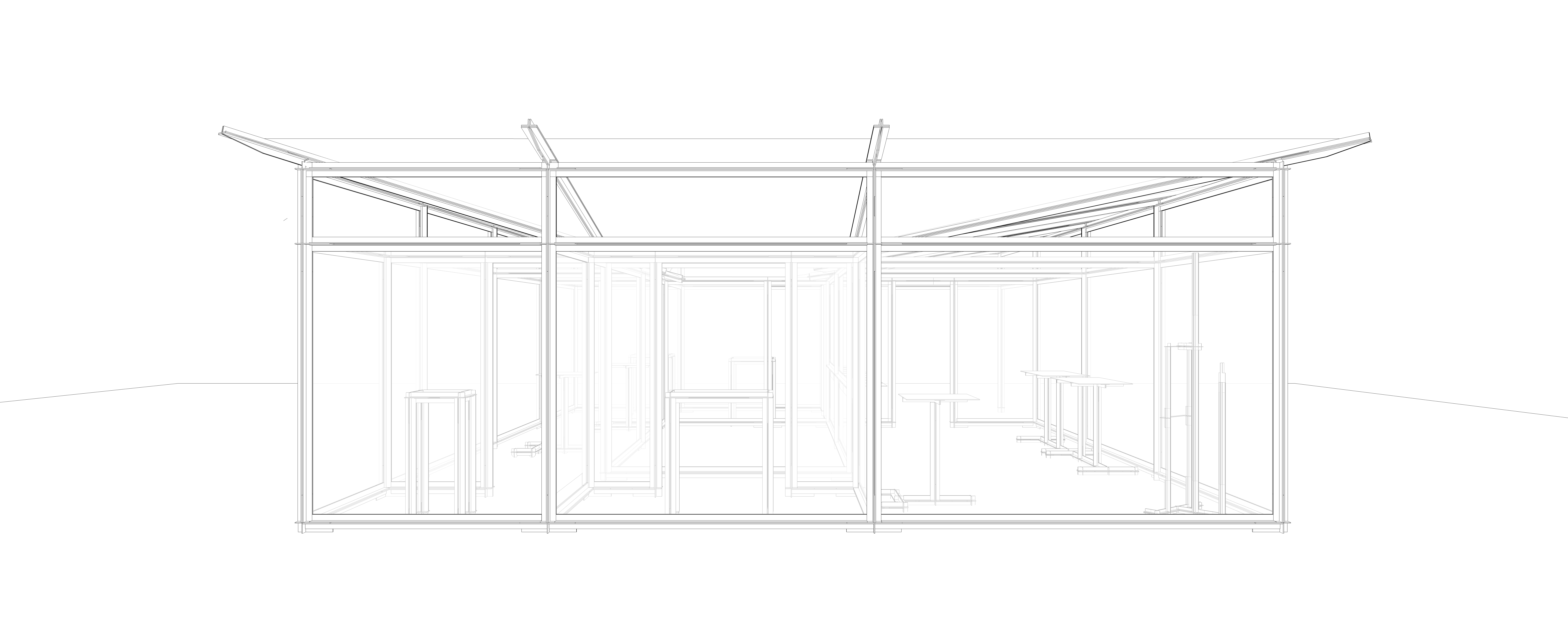
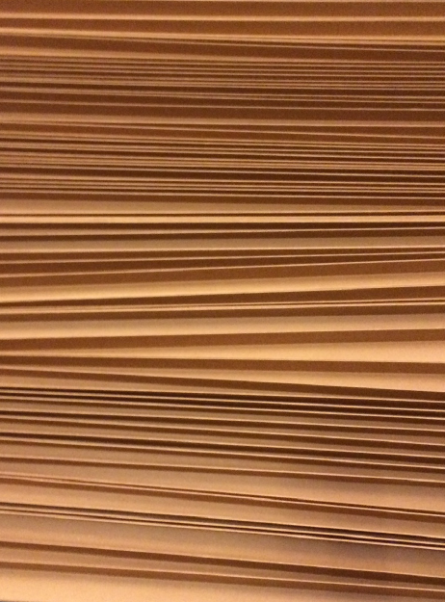
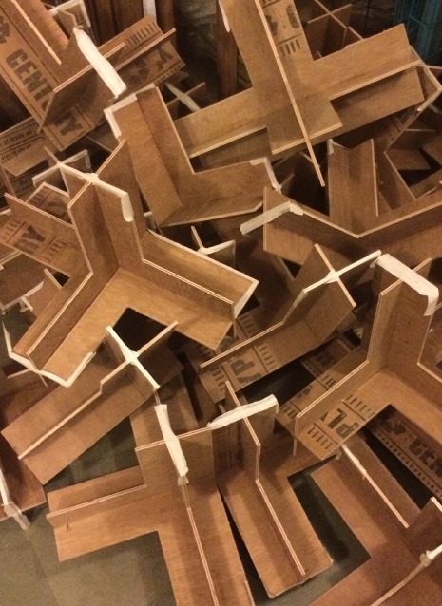



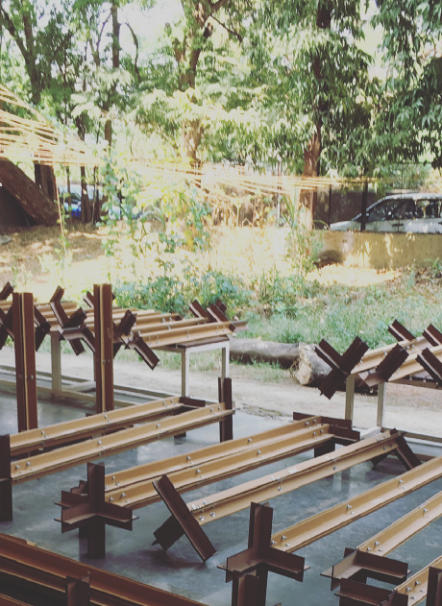
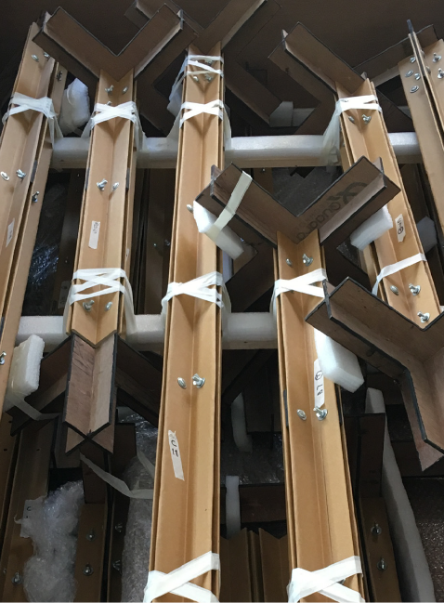
2. As a Pavilion at the Max Mueller Bhavan in Delhi.
(the pavilion was a part of the ‘What time is it - Technologies of life in the Contemporary’ exhibition at the Goethe Institut hosted by Sarai CSDS and Raqs media collective)
A kit was engineered this time to construct a Pavilion, that serves an experience of walking into a porous, yet permanent, and rigid, yet transparent space. The function spills over out vibrating through the sound
nd and makes it a pure container




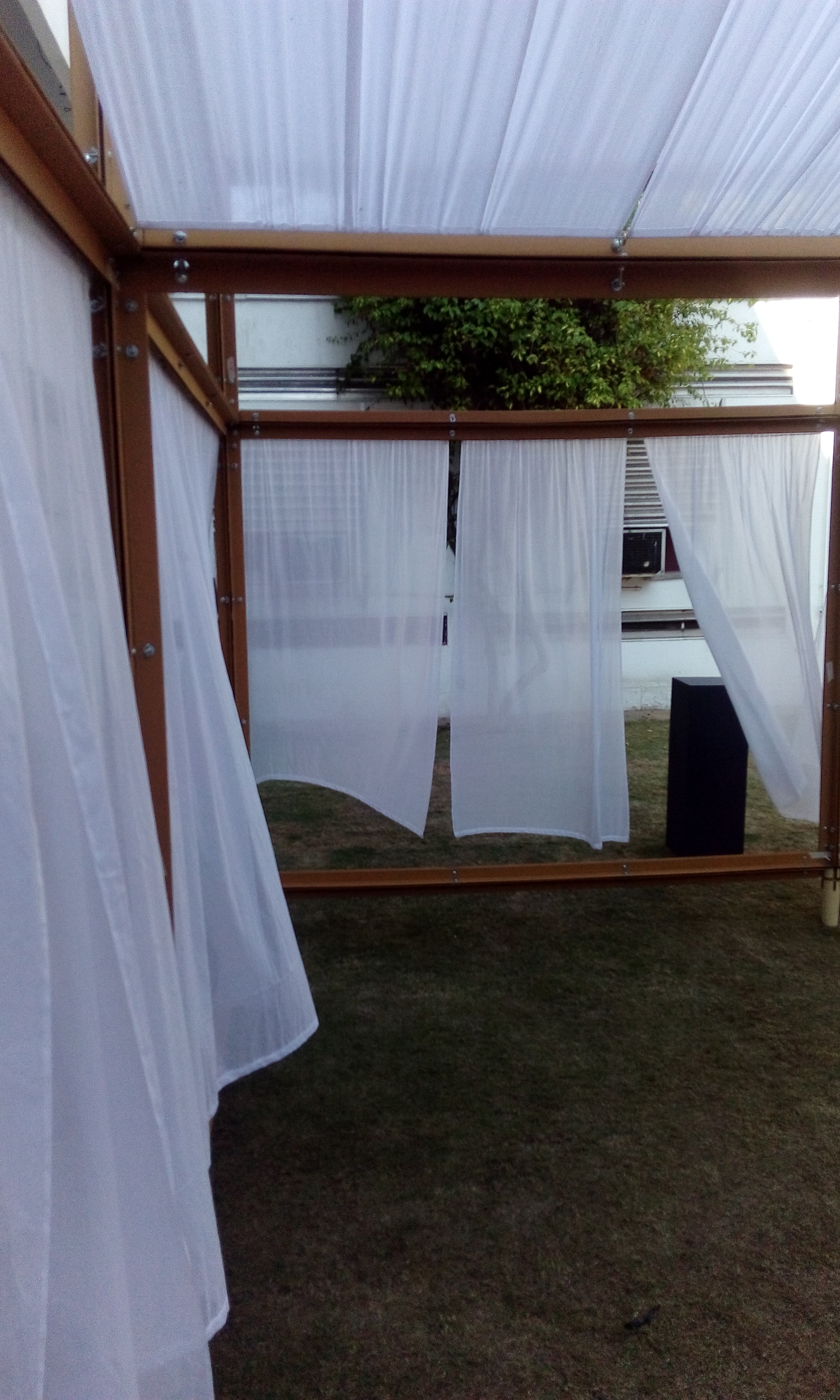






3. As a Garden at the Jawahar Kala Kendra in Jaipur.
(the Garden was a part of the ‘When is Space?’ exhibition, curated by Rupali Gupte and Prasad Shetty)
The pavilion, opens up revealing itself to the surrounding landscape, flora and fauna. Courtyards of wildflowers and turf form within the pavilion as well as on its periphery making the pavilion seamless and eliminating the presence of a harsh boundary. There is a sense of being one with the verdure while experiencing the lines strict lines dissolve around you.The project intimately plays with economy of material, pleasure of craft and lightness of structure. While the pavilion seamlessly connects the outside with the inside, it lends itself to create personalised spaces within. In the pavilion, space is structured around five gardens so that the boundary between the inside space and outside space is diffused. The effort here is to break down the space to human scale, get the landscape inside and work out precise details with the material at hand.
(the Garden was a part of the ‘When is Space?’ exhibition, curated by Rupali Gupte and Prasad Shetty)
The pavilion, opens up revealing itself to the surrounding landscape, flora and fauna. Courtyards of wildflowers and turf form within the pavilion as well as on its periphery making the pavilion seamless and eliminating the presence of a harsh boundary. There is a sense of being one with the verdure while experiencing the lines strict lines dissolve around you.The project intimately plays with economy of material, pleasure of craft and lightness of structure. While the pavilion seamlessly connects the outside with the inside, it lends itself to create personalised spaces within. In the pavilion, space is structured around five gardens so that the boundary between the inside space and outside space is diffused. The effort here is to break down the space to human scale, get the landscape inside and work out precise details with the material at hand.
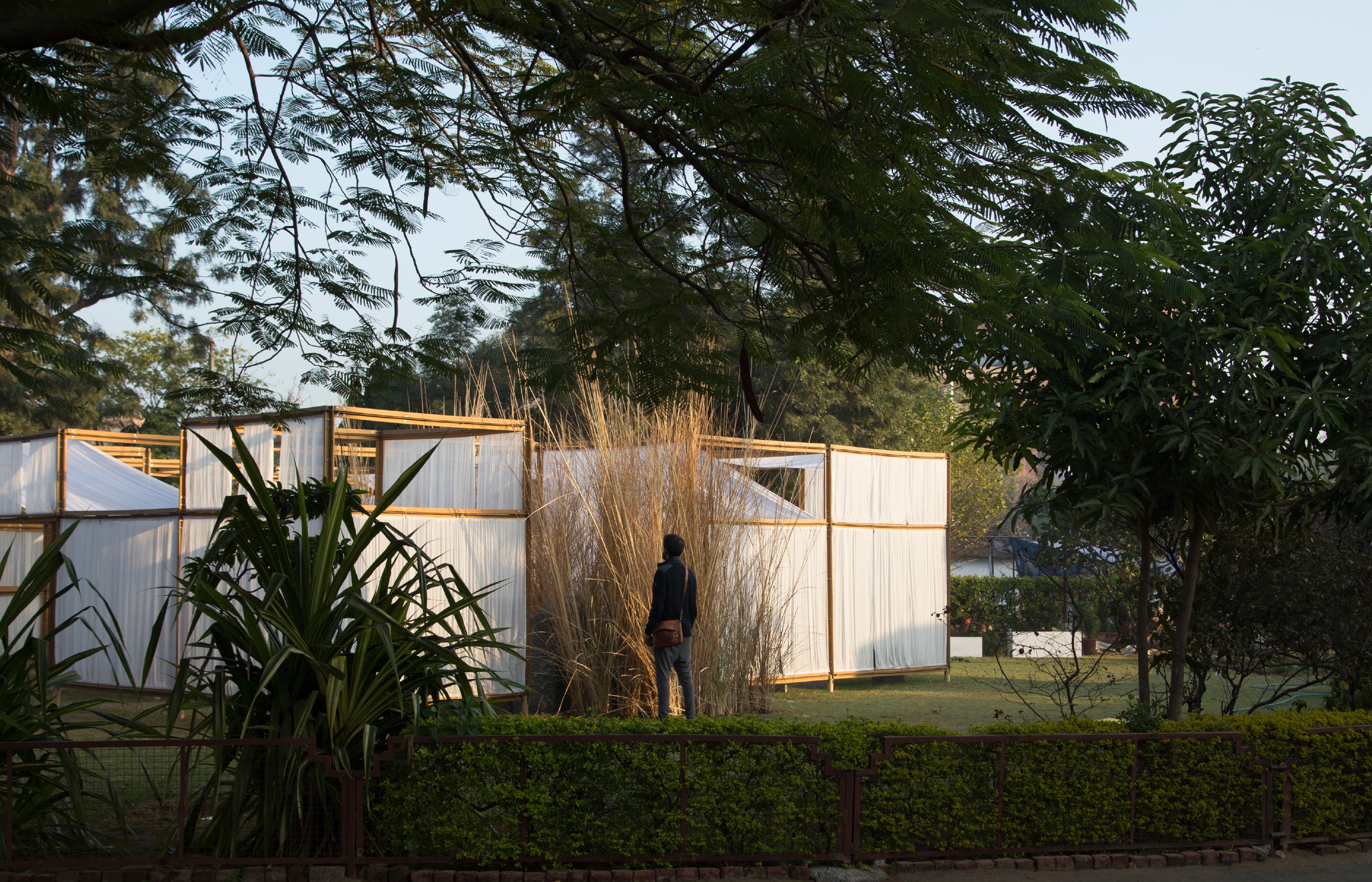







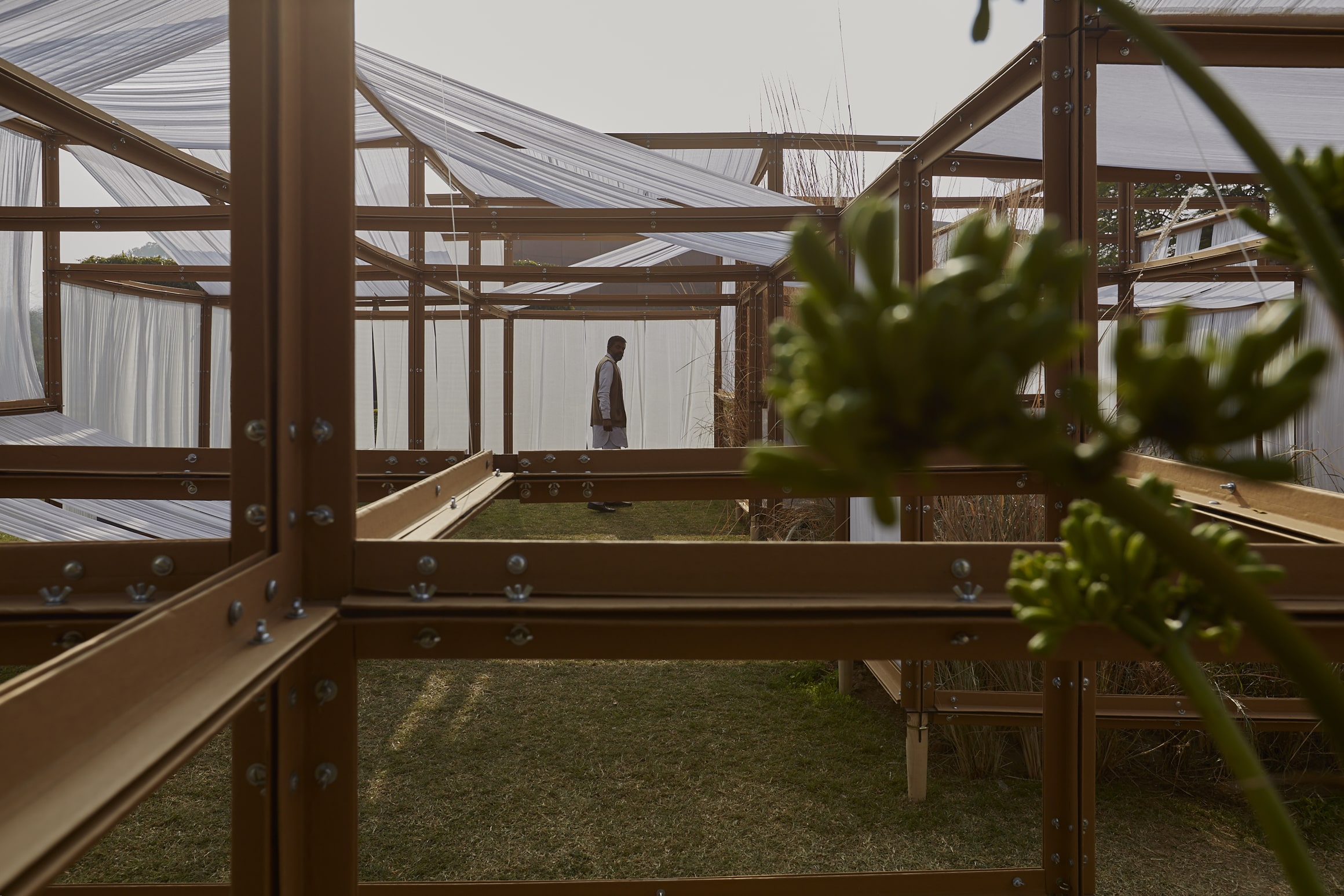




Images:
courtesy Samir Raut, When is Space, Kunal Bhatia, Anuj Daga, Sachin Powle, Saurabh Suryan, Lokesh Dang, Dhruv Chavan.
courtesy Samir Raut, When is Space, Kunal Bhatia, Anuj Daga, Sachin Powle, Saurabh Suryan, Lokesh Dang, Dhruv Chavan.

