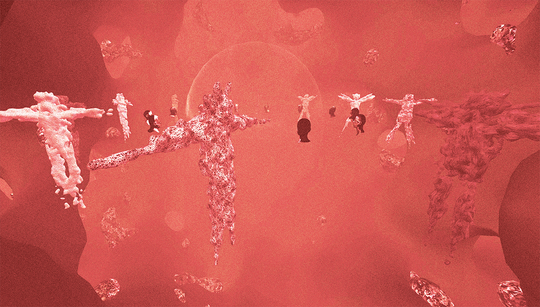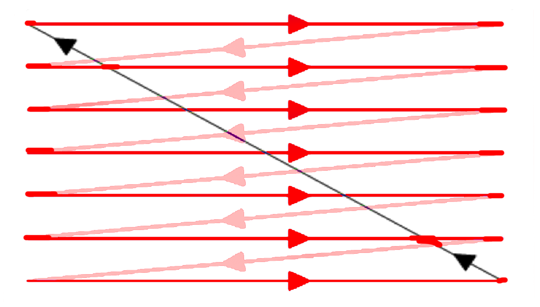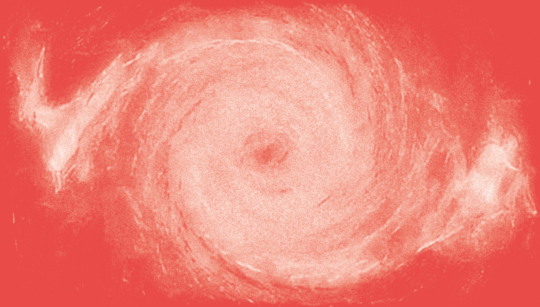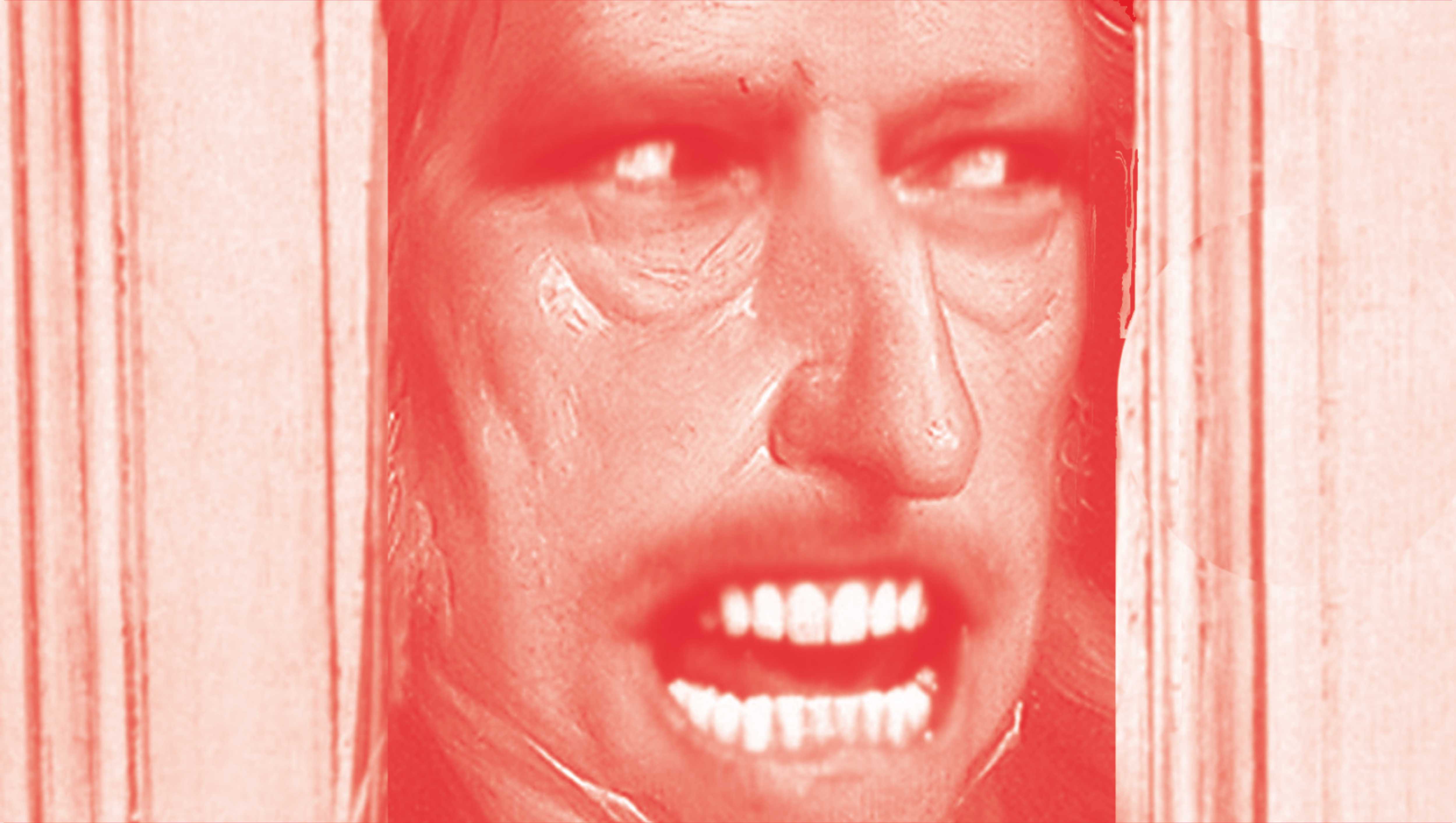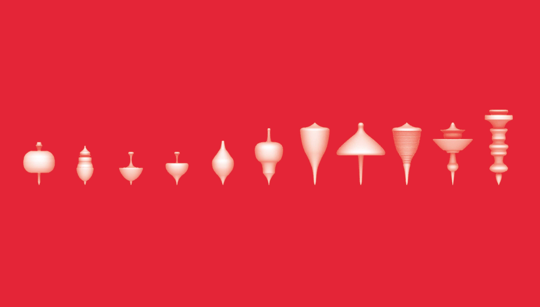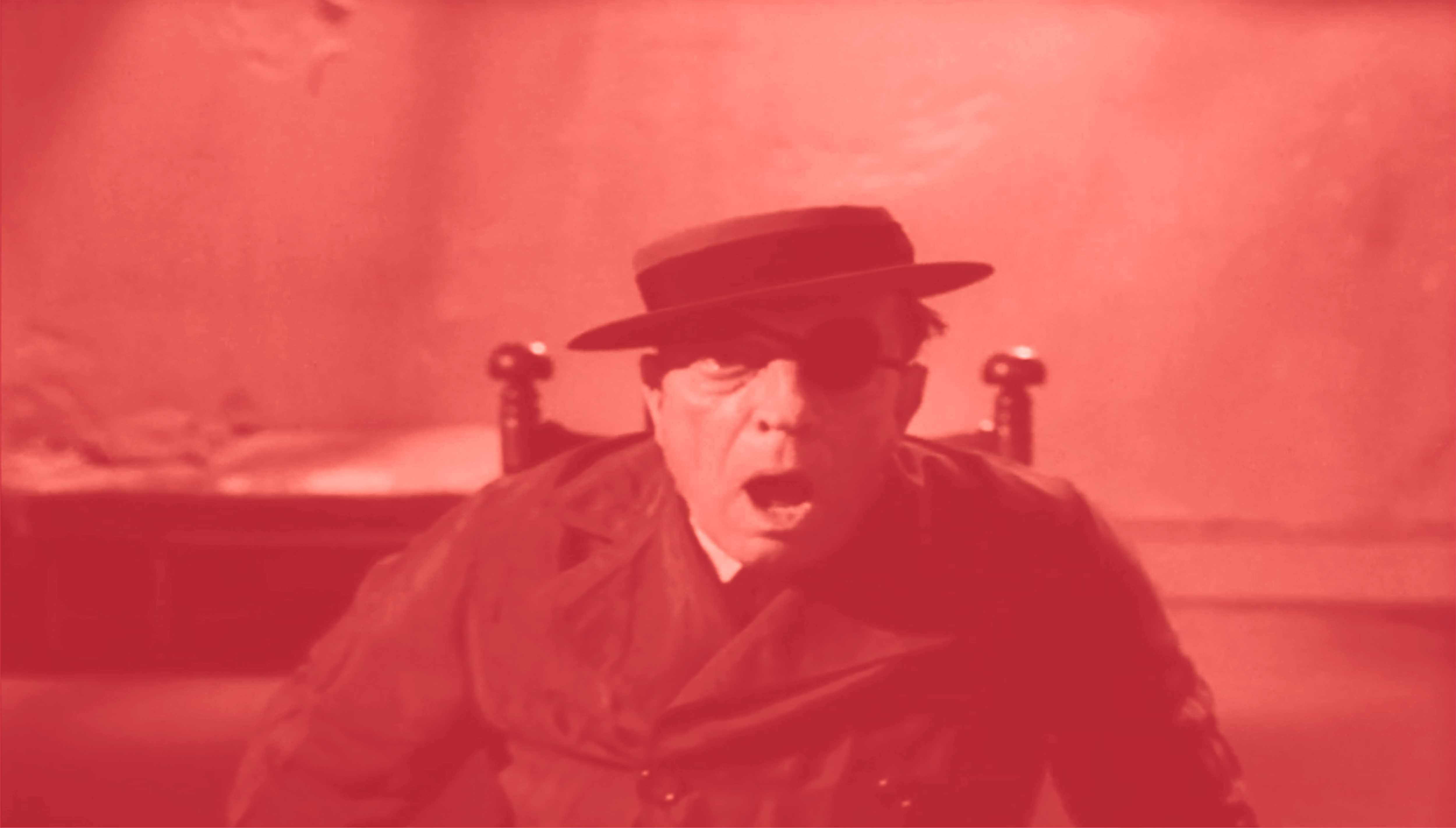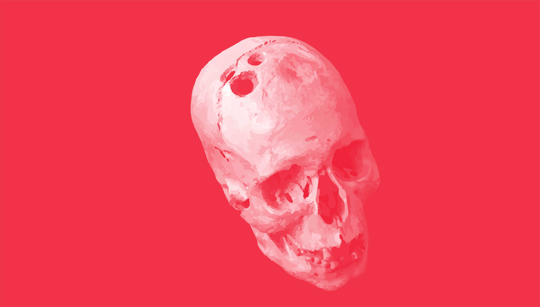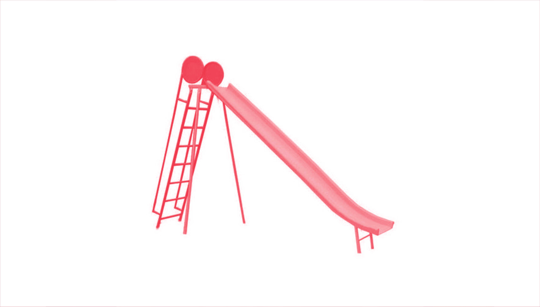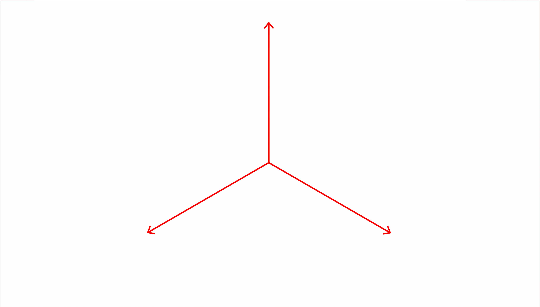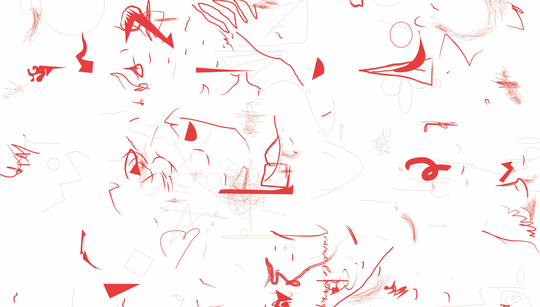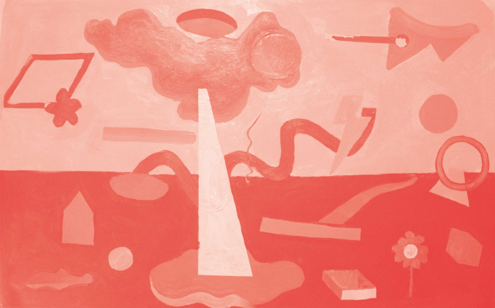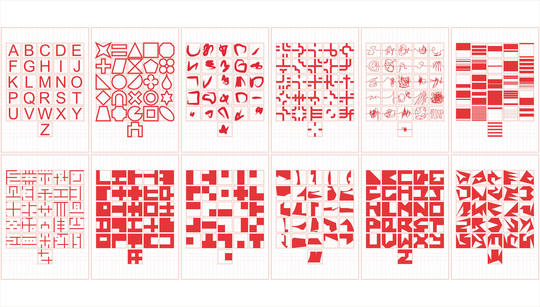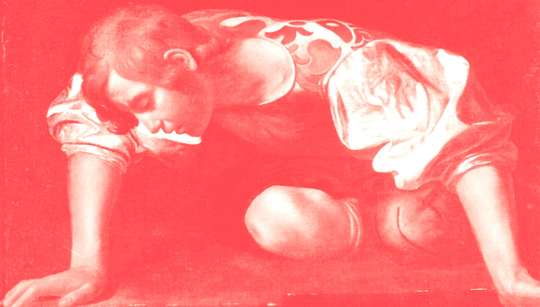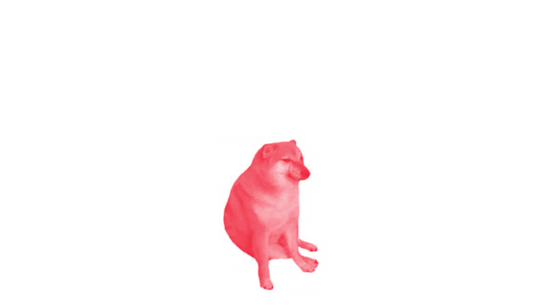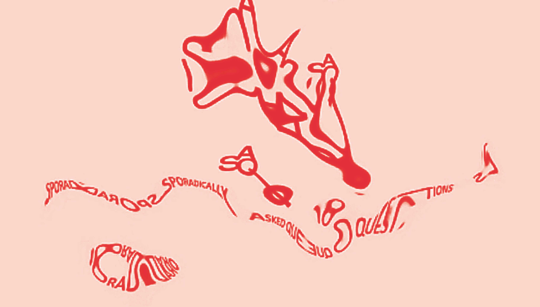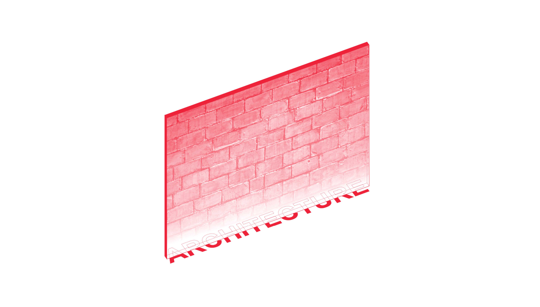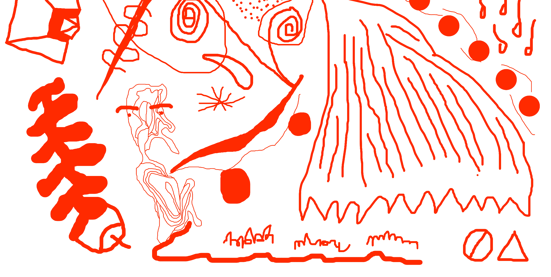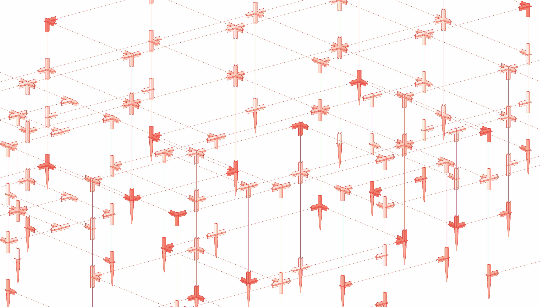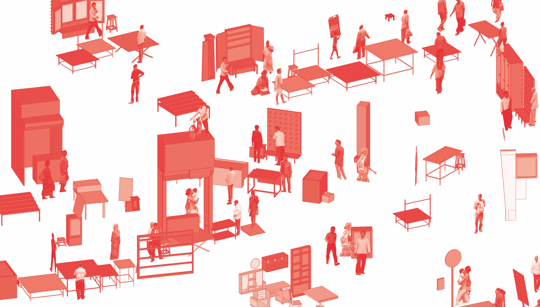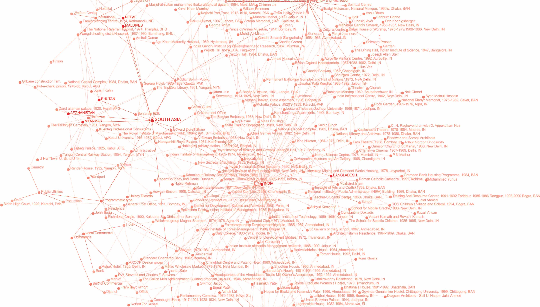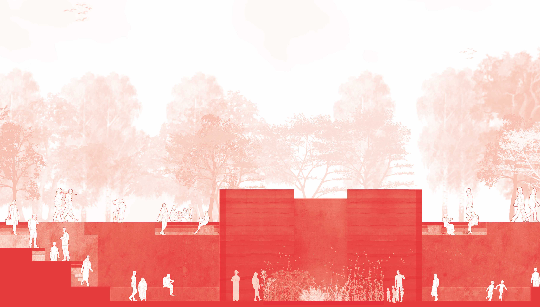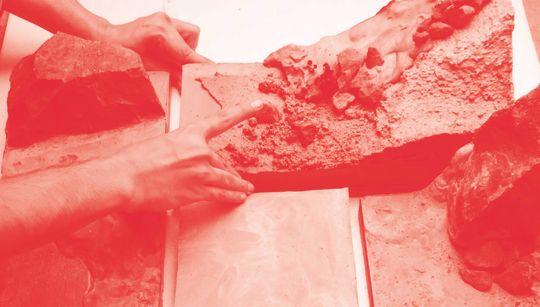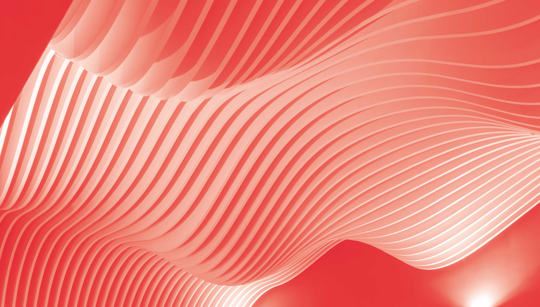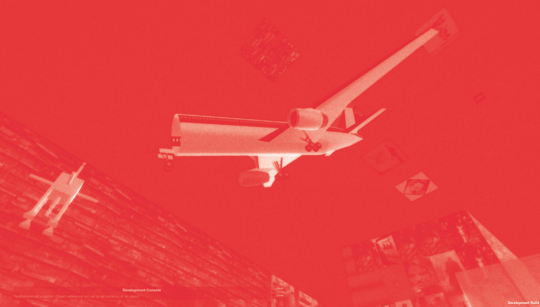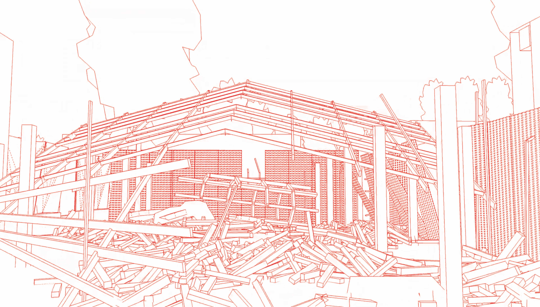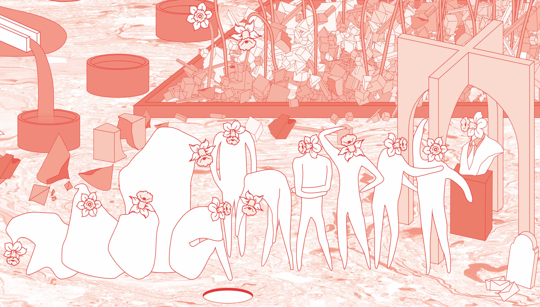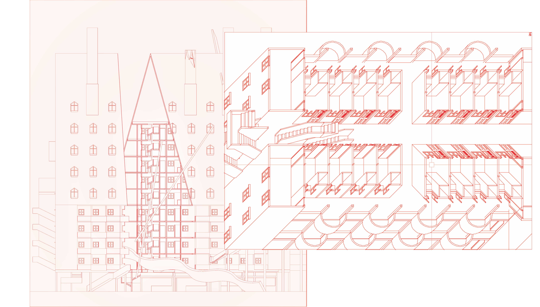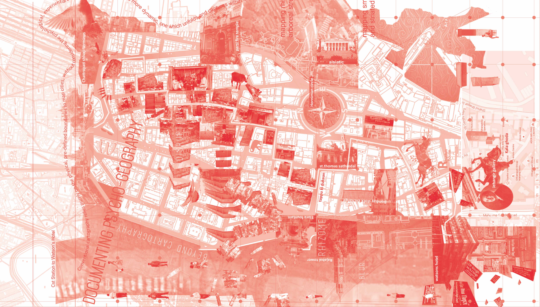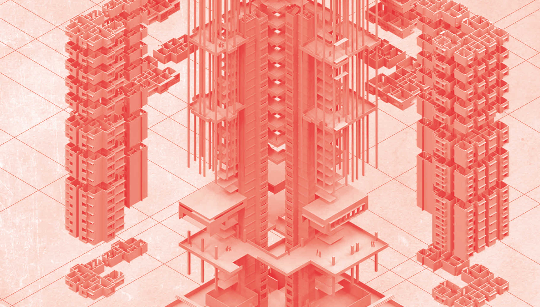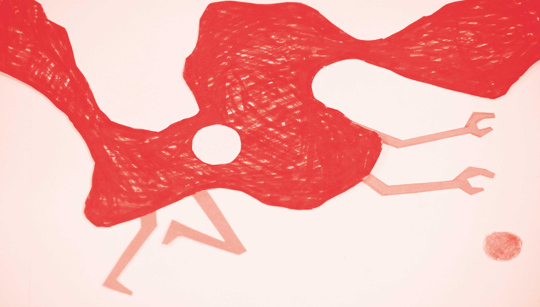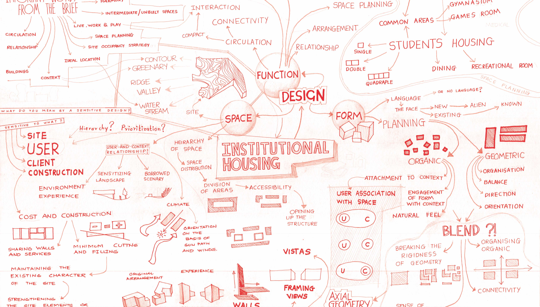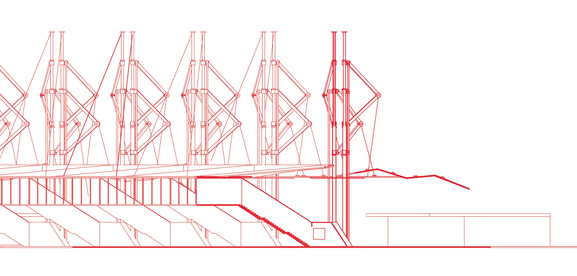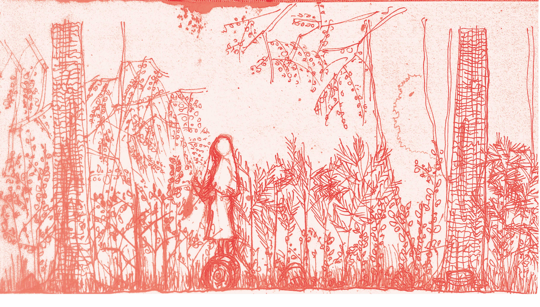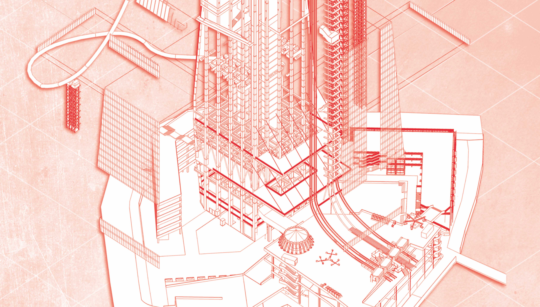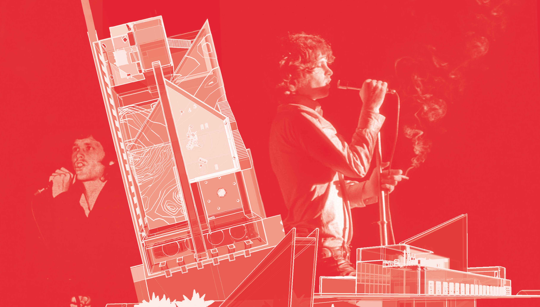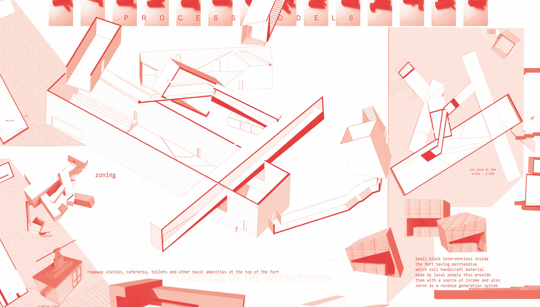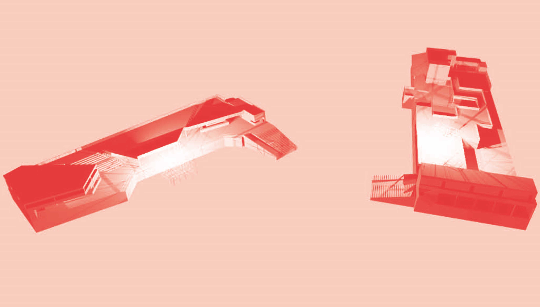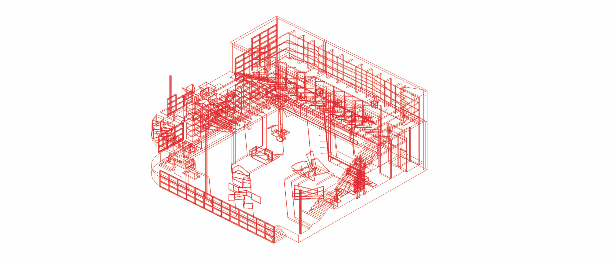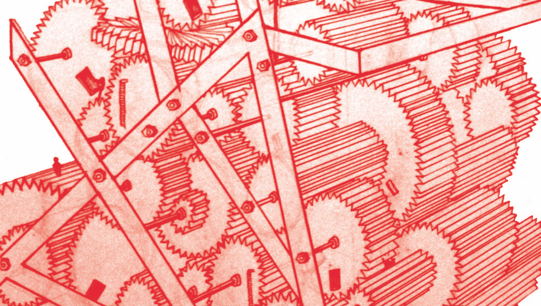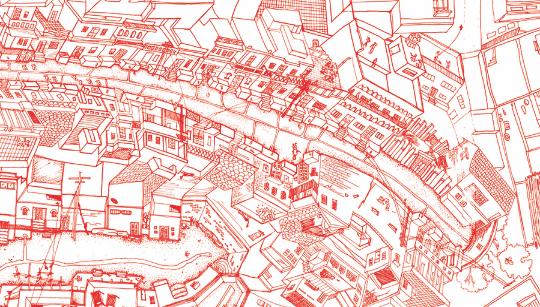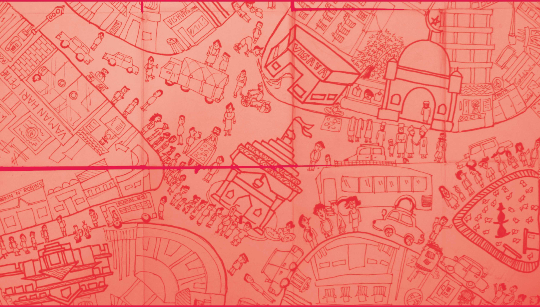Labyrinthine
[2020]︎︎︎ Rundgang Exhibition 2020 - Städelschule Architecture Class (SAC)
︎︎︎ Studio Tutors: Professor Johan Bettum (Studio leader), Yeon Joo Oh ( Research Associate) , Stefan Wieland (Tutor)
Labyrinthine is a continuation/extension of the project ‘Architecture of Enclosure︎︎︎’, where the documentation material which formed its archive (a set of 3d scans of the botanical greenhouses in Palmengarten, Frankfurt) is used to construct new formal reconfigurations.
The project follows a structualist framework in which the gaze of an observer who visits the Palmenhaus is used to implode the garden. The Fold, immanent in observer’s perception and vision, is instrumentalized and mirrored onto the garden space, leading to its fragmention, unfolding, unwrapping and an eventual collapse, a break down into an cubist mess which tries to accommodate the spatio temporality of the corporeal subject.
When the newly warped space of garden is materialized, the Garden becomes a Labyrinth, disorienting the Subject, making it loosen its grasp on space, thus decentring it and throwing it outside of its own position. The Subject, as a result, while being immersed, simulatenously achieves a disinterested view, & the circumscribing enclosure of the garden recoils into attaining an objecthood, thus not only revealing and challenging, but subverting the status quo of its existing power relations, and constructing an avenue for its possible emancipation.
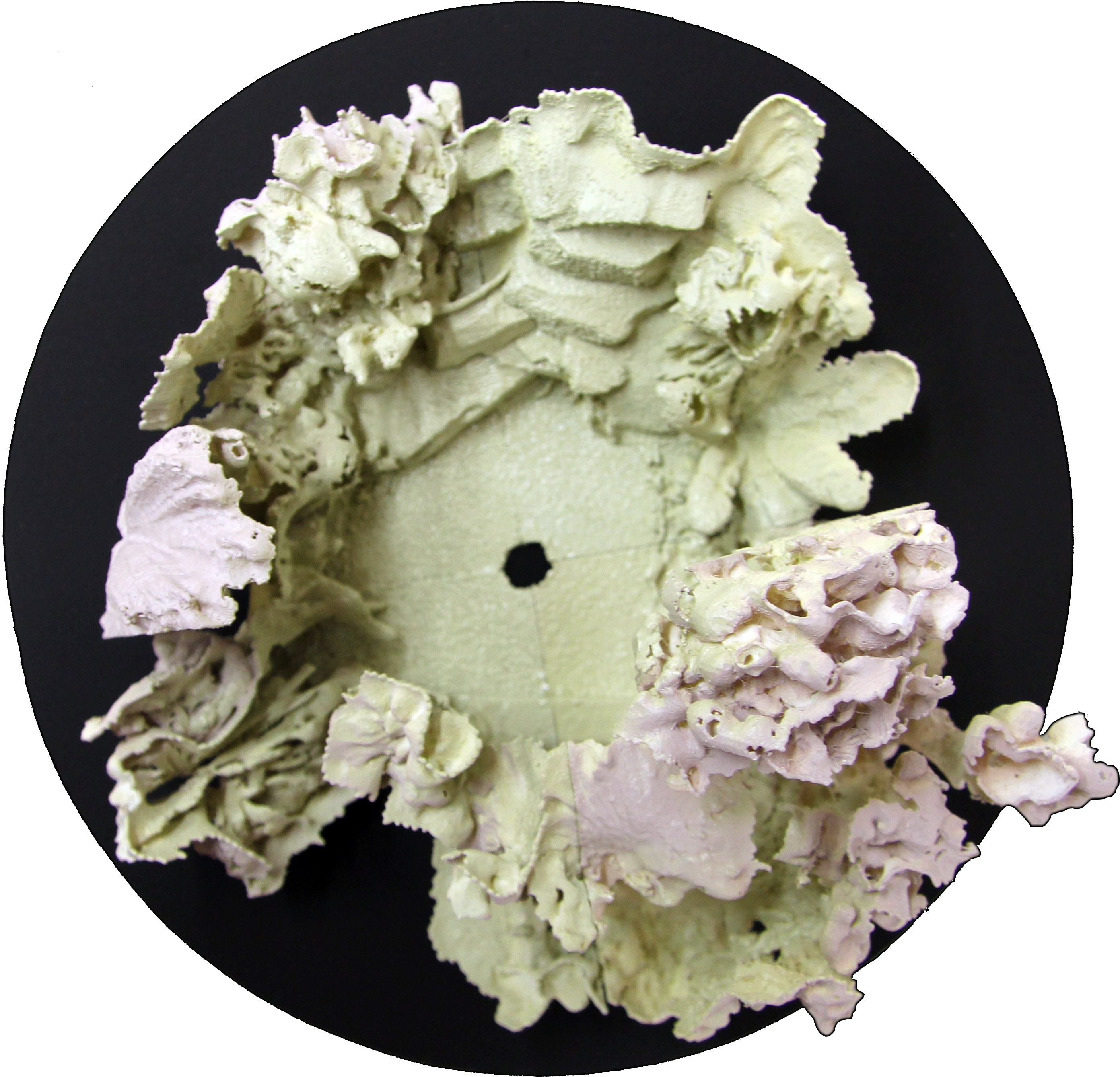
3d print model - Top view - A single surface composite virtual garden as an interiority, with a subject posited at its centre

3d print model - Front view - Green representing the visible areas while the light pink stands for the invisible, the backside or the occluded part of the single surface
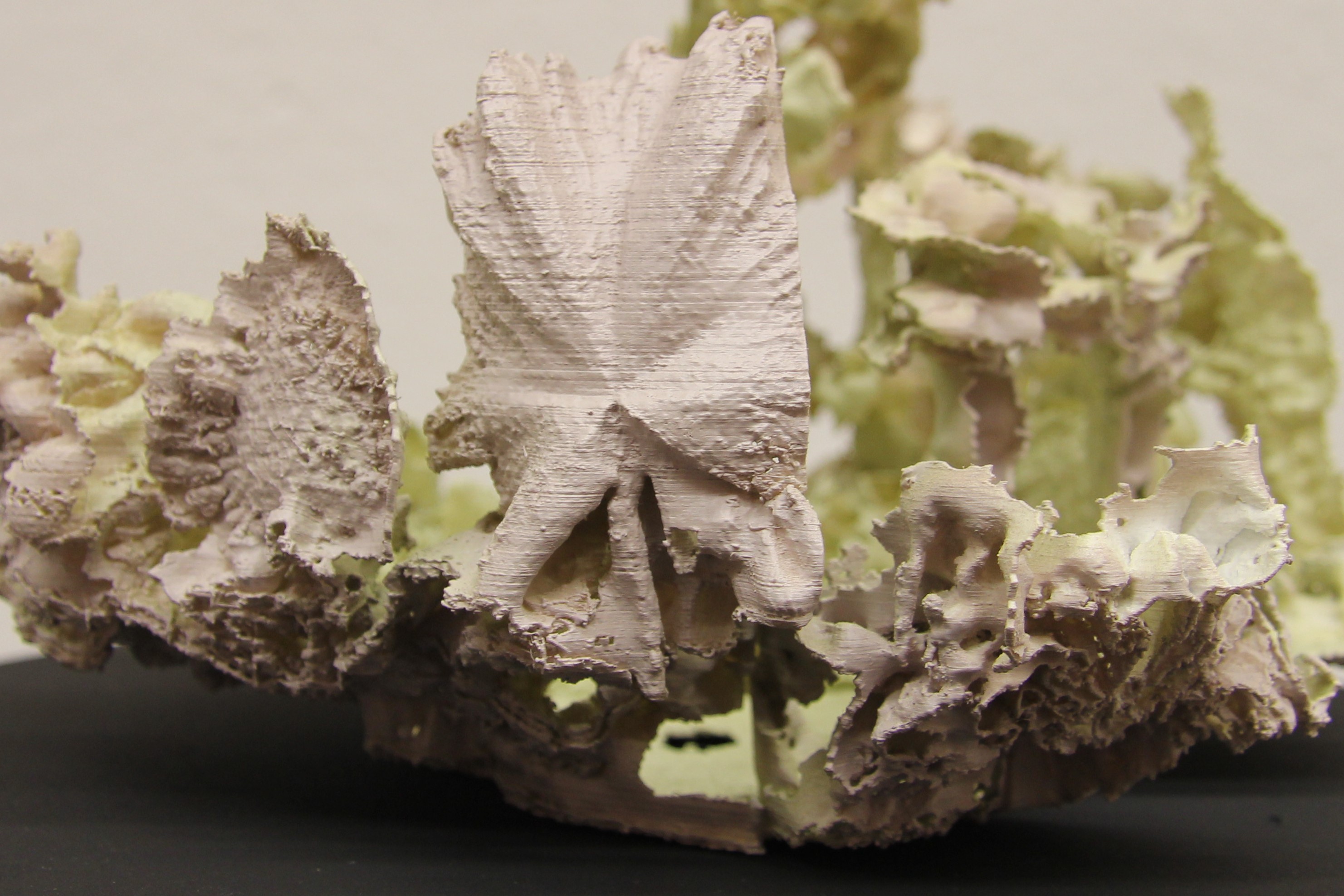
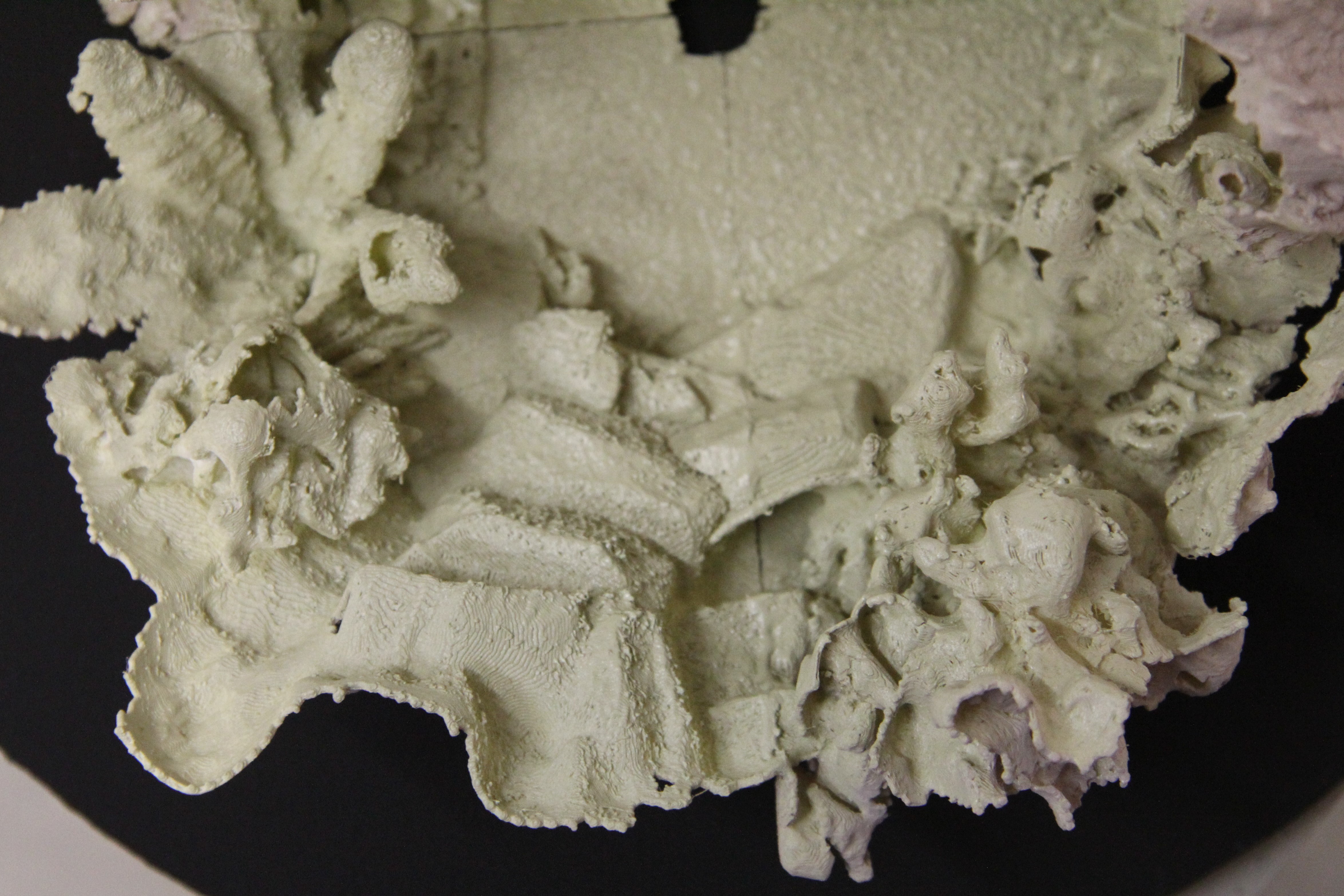

Model of the composite garden cut apart into 8 pieces like a Pizza (each piece with different material, being one feild of view of the observer) and restructured as an unfolded panorama
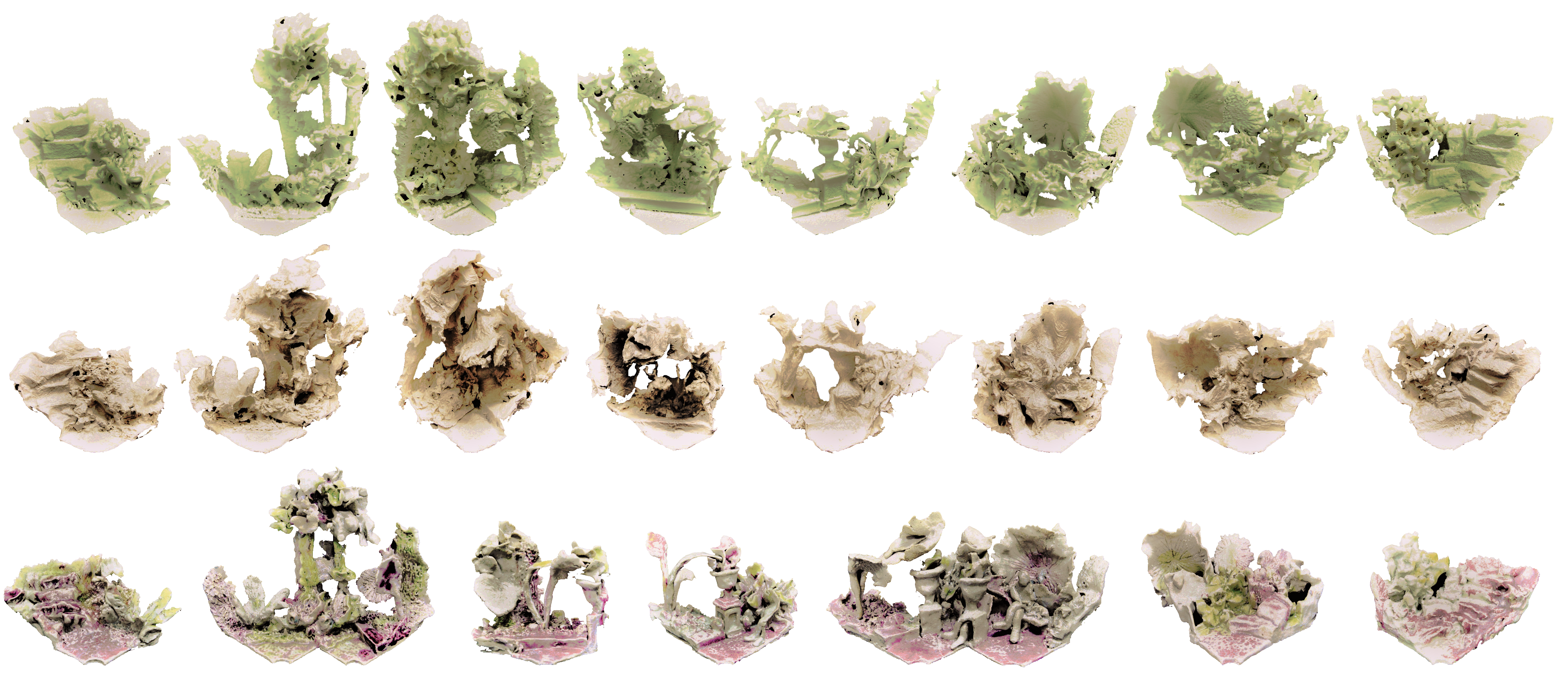
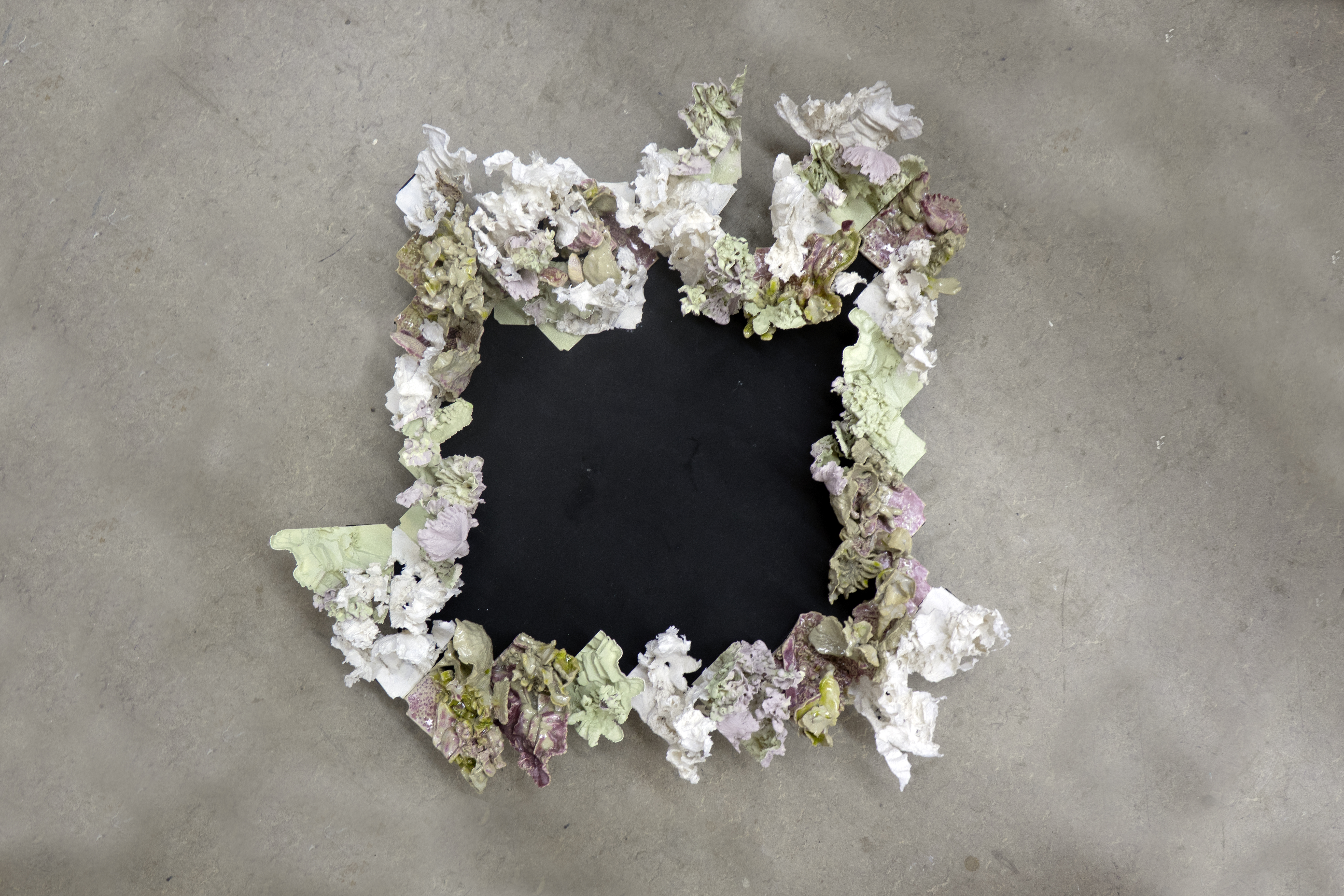
Model of the entire garden reconfigured.
Dimensions: 85x85x10 (cm)
Material: Clay, Paper Mache, 3D print, Mdf, Electronic turntable.
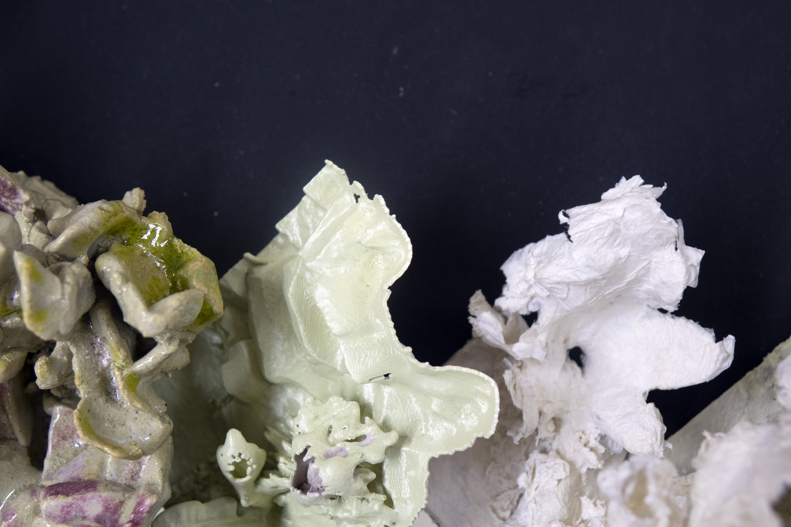
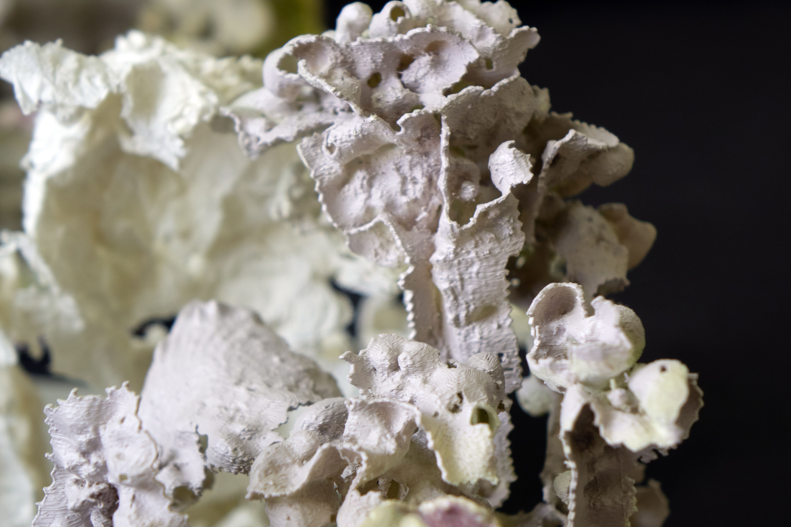

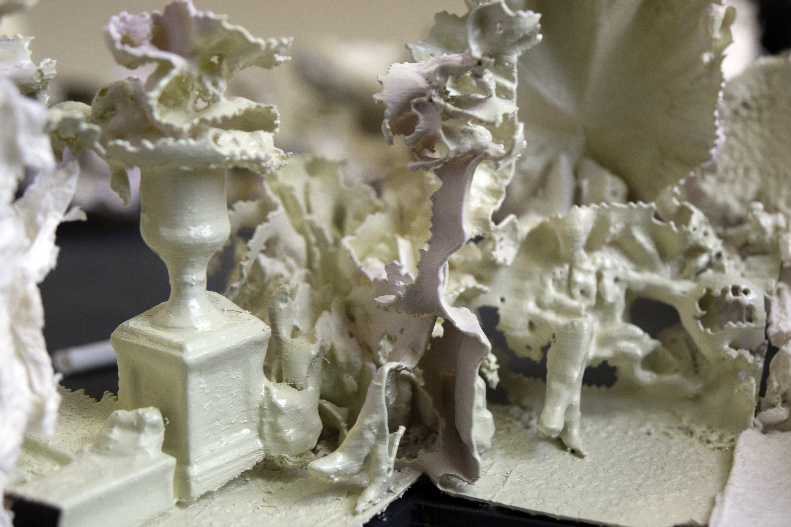
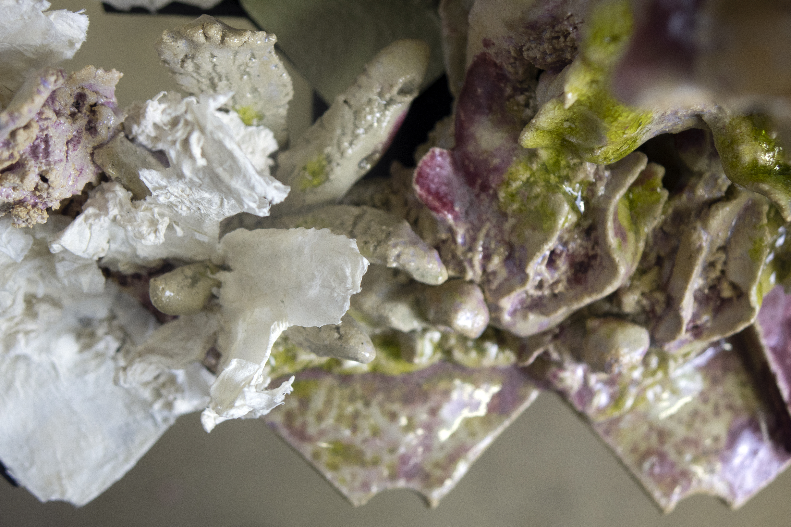
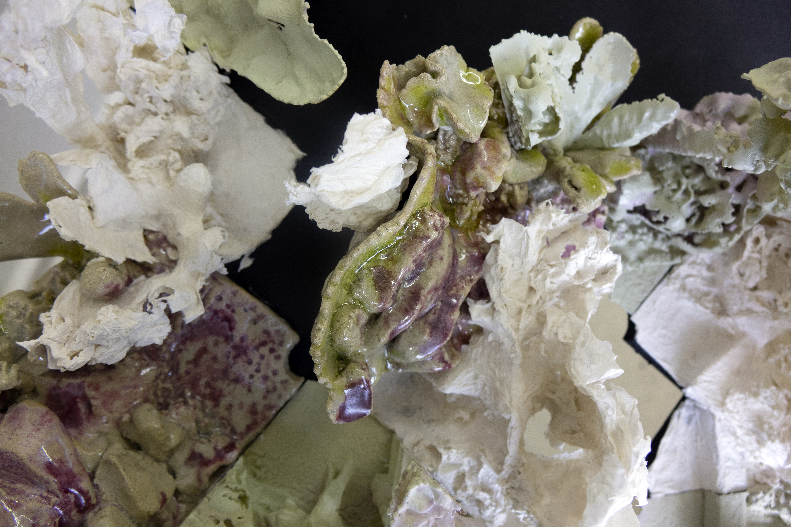
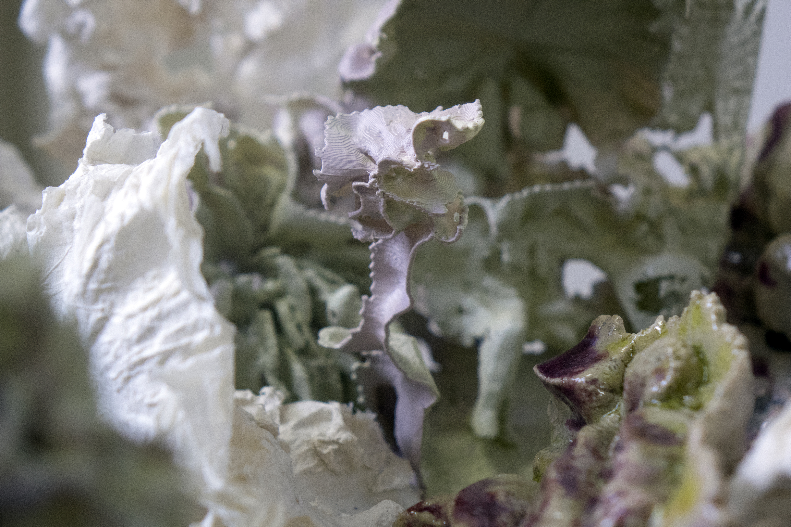
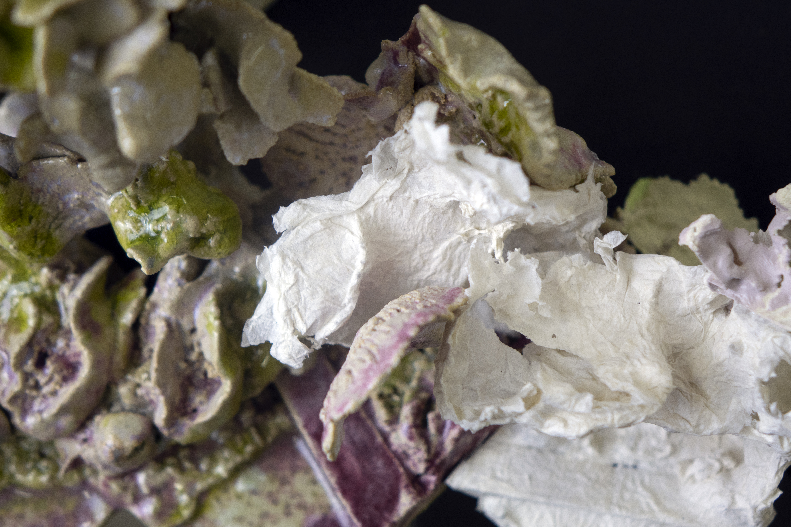
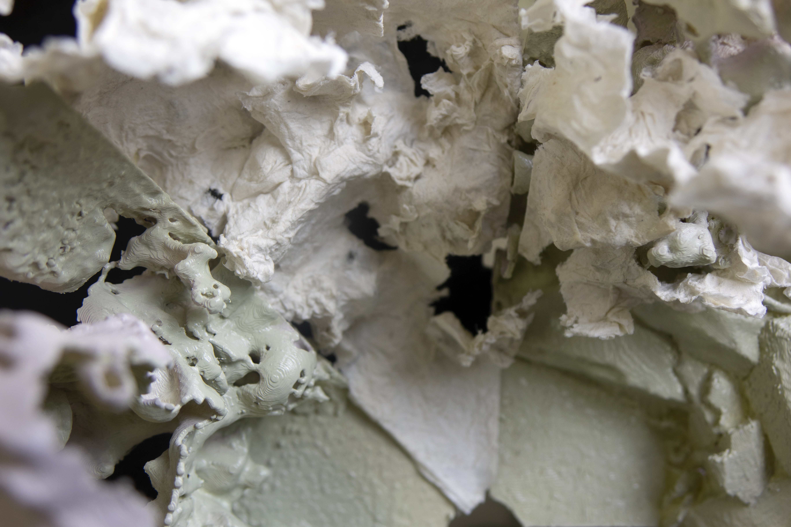
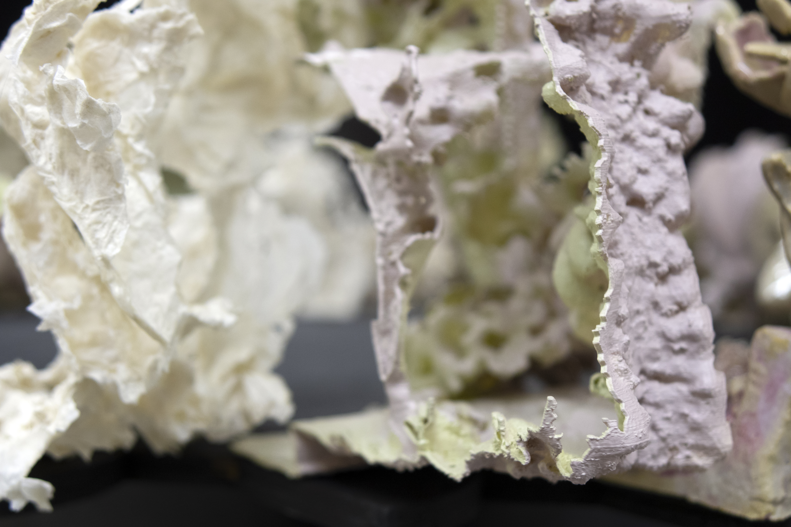
Labyrinthine was a part of the exhibition ‘If a Traveller: Imaged Horticulture’, which presented digital excursions into gardens in Frankfurt and beyond. The project began with excursions into the horticulture realms which were registered by extending human vision with artificial eyes. The results were presented in the forms of dioramas and/or sculptural objects. The installations explored the subtle relationship between the representation of space in forms of images and how these images give rise to our spatial ‘gestalt’ through visual perception. Eventually, each object was dressed with an additional image using Augmented Reality in order to fully exploit the tension between the representation and the construction of the ‘real’.
‘If a Traveller: Imaged Horticulture’ used the multitude and richness of forms in gardens to feed the architectural experiments in the studio. These experiments centre on architectural space in relation to aesthetics and system of representation. The work explicitly engaged with formal question within the discipline through the agency and power of contemporrary technology.

