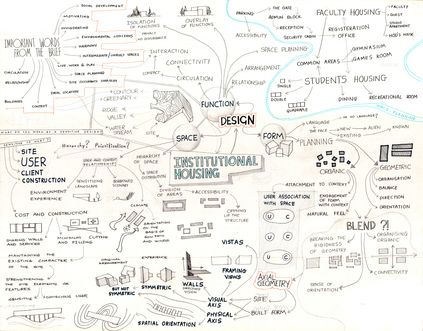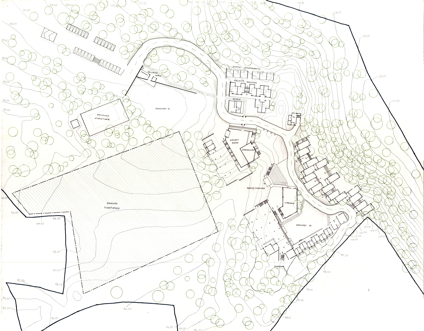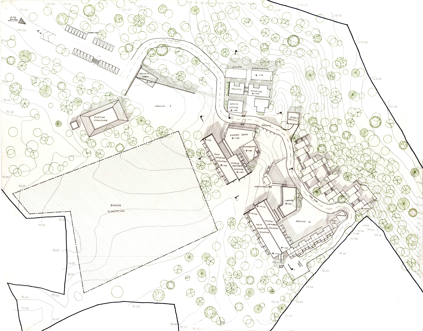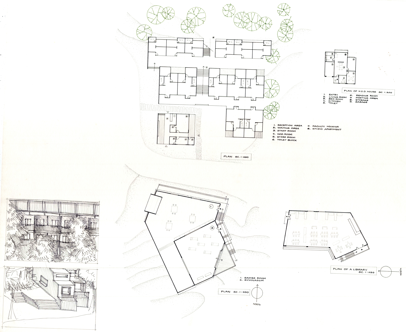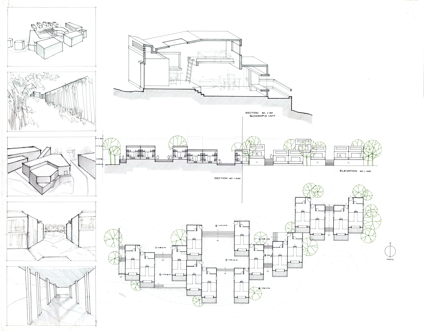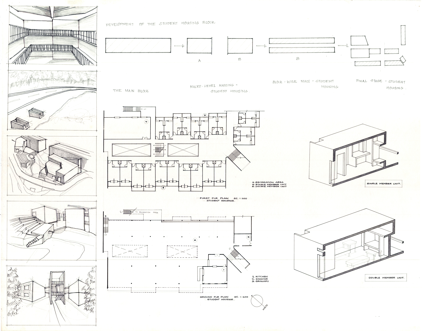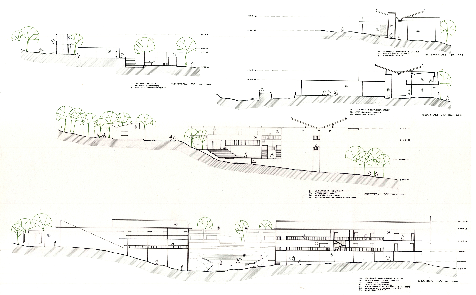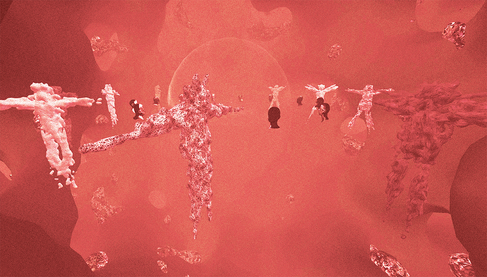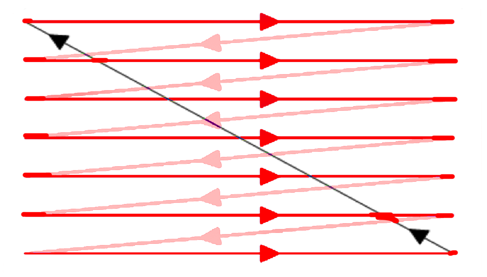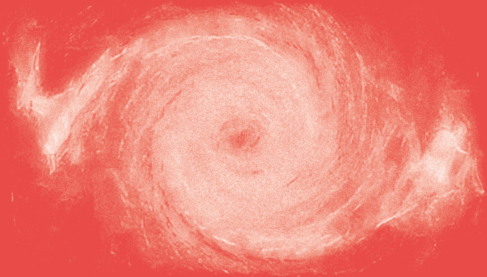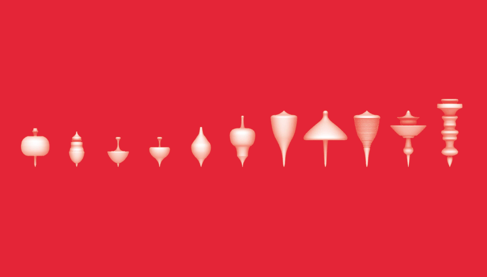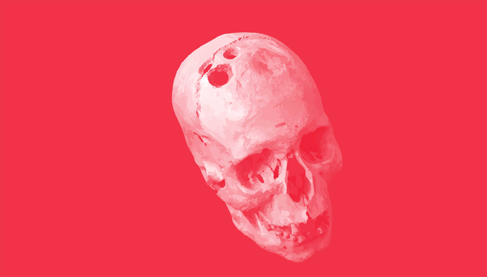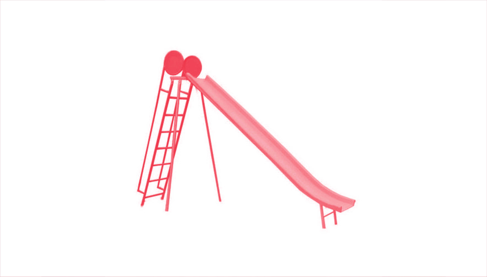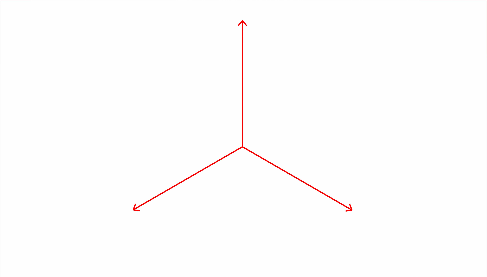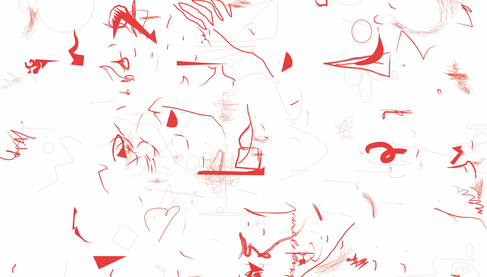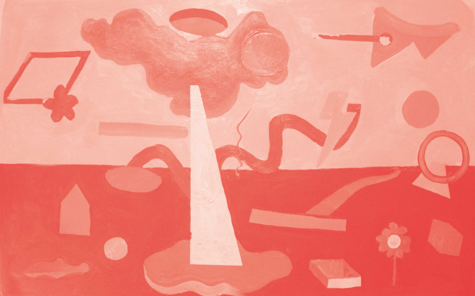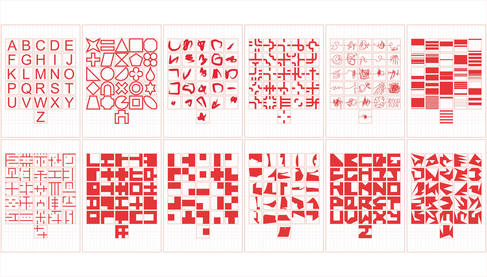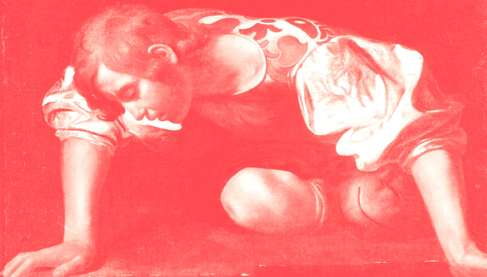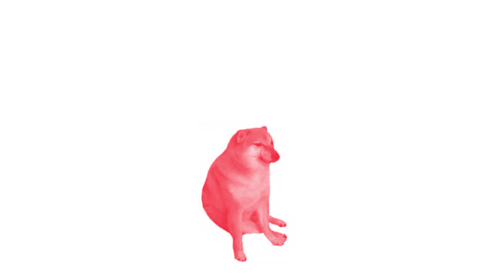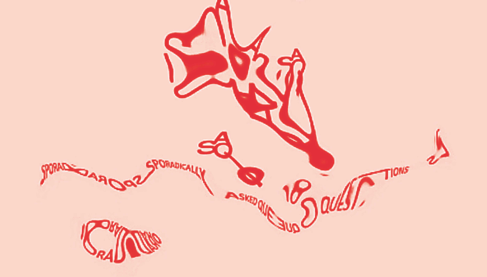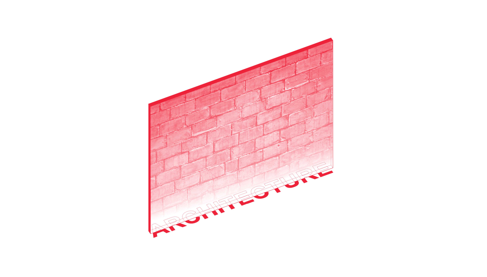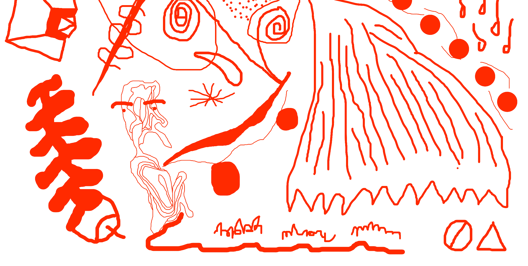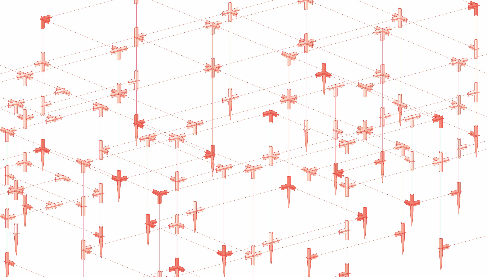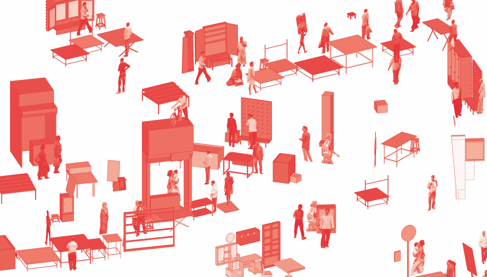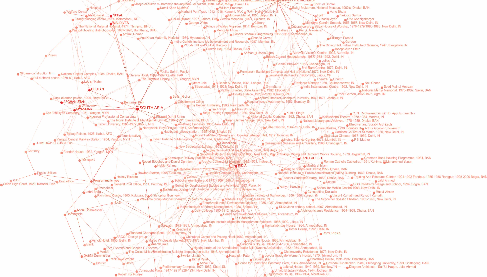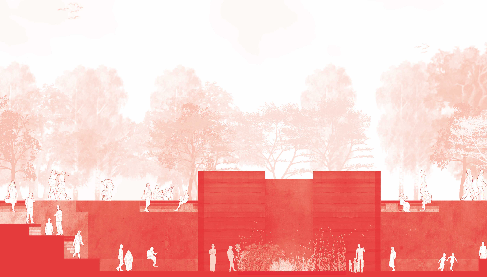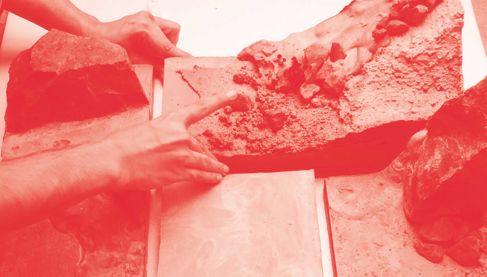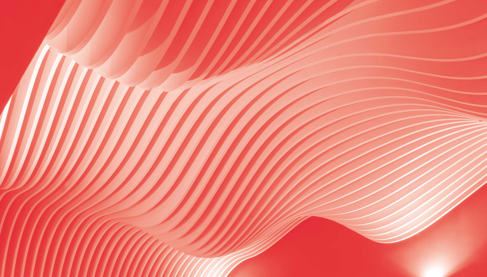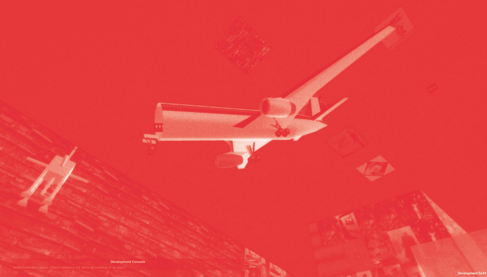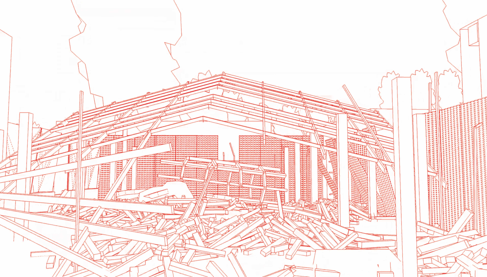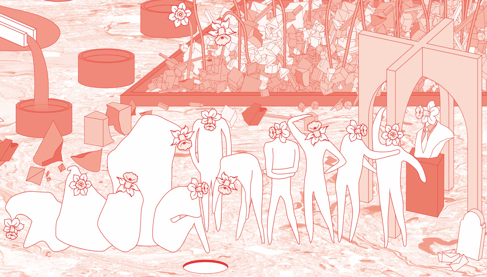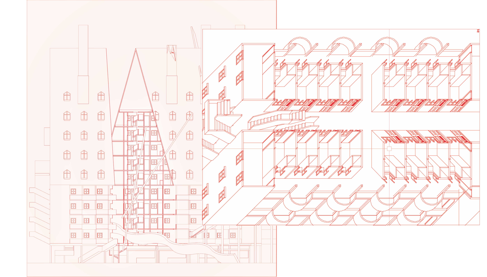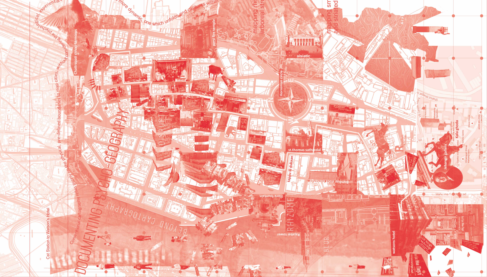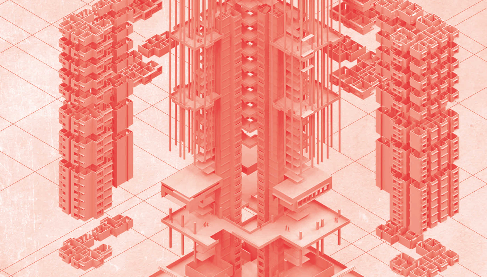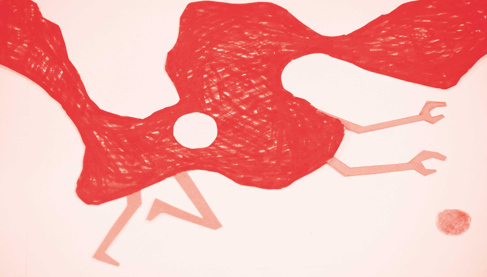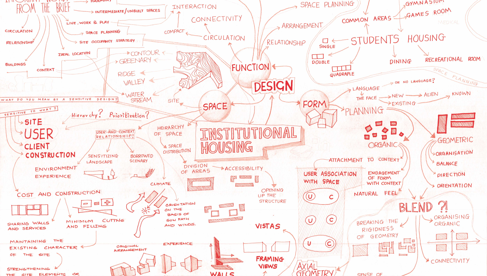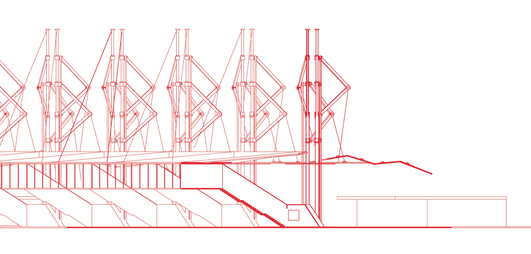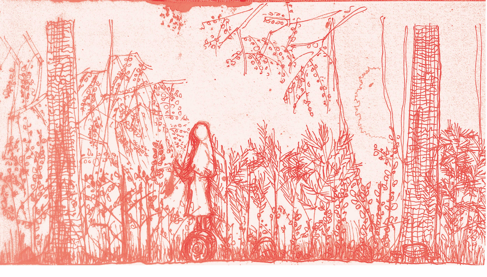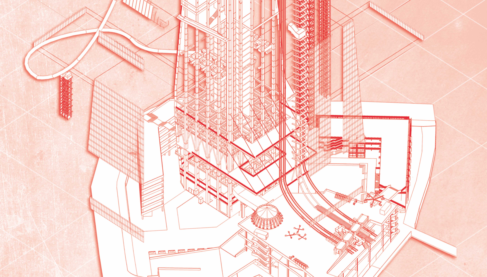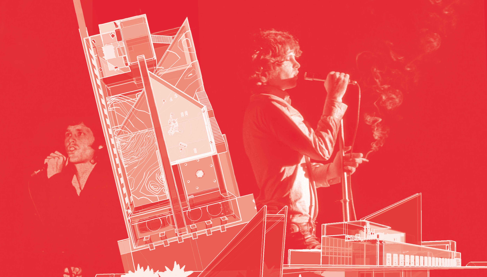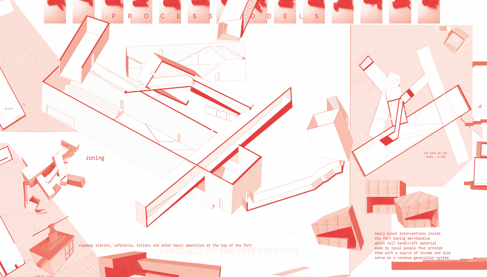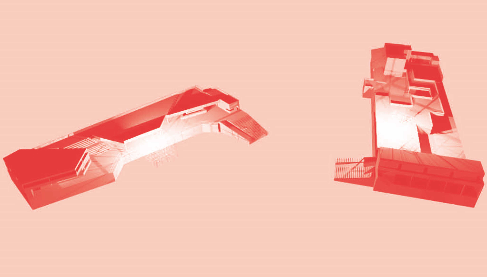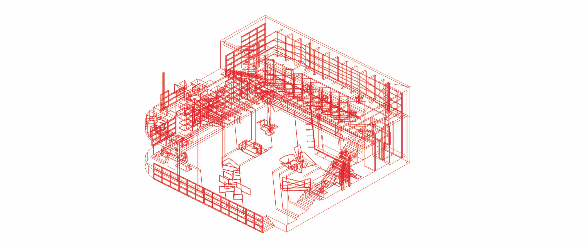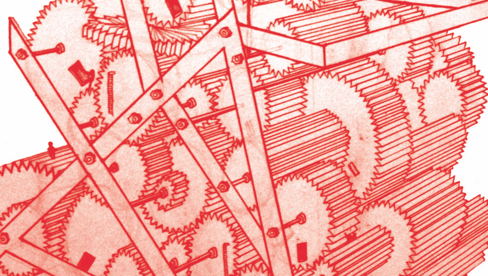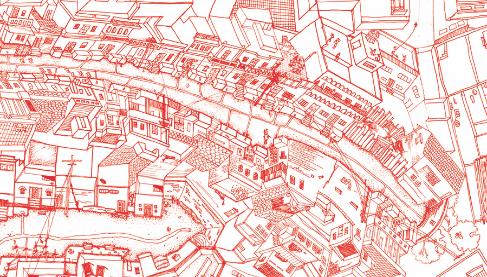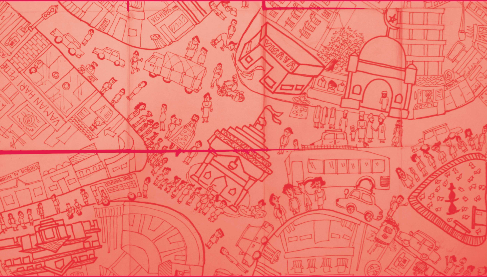Institutional Housing
[2013]︎︎︎ 3rd Year B.Arch - Architecture Design Project
︎︎︎ Studio Tutors: Akhil Kapadia, Hemal Bisuitwala
︎︎︎ Brief: Designing a housing for students and faculty on a contour site in Karjat.
A project with a site having intensive contours and a micro climate and a program like institutional housing must be essentially responded with utmost attention and sensitivity. What exactly is user and site sensitivity? All the aspects that are needed to be sensitive towards were analysed and a design appropriately satisfying them was devised. The planning was done in such a way that it gives a sense of strong geometry by still remaining organic in orientation and responding to the site. The entire project is chalked out on Axial geometry. The axes derived are the cardinal and cosmic. Also the contour is analysed to generate axes out of the major ridges and valleys. These derived axes are used for orientation of the structures, directing vision, creating vistas. The Overall project dwells on the oculus, aiming to create certain points of Focii which generate different typical experiential panoramas.
The existing water stream was given emphasis & considered as the primary axis and the entire project was structured around it strenghthening the axis. The whole experience of the user is designed in a way to create a story where a new view unfolds every time with different experiential quality. Perspectives, progressions, symmetries and patterns are created and broken at places to create a thought provocative experience needed for a project like institutional housing.
