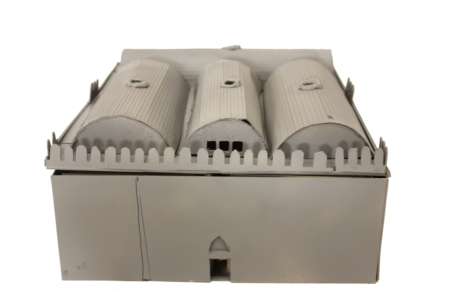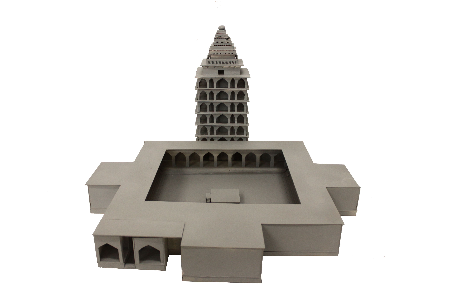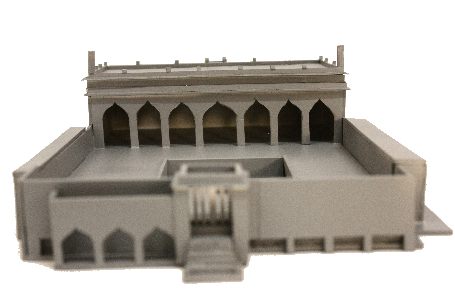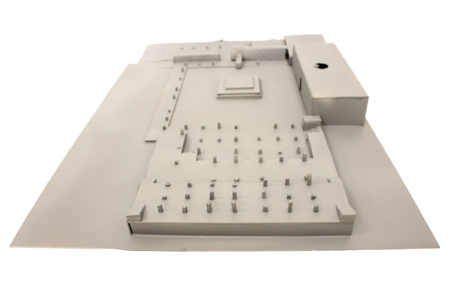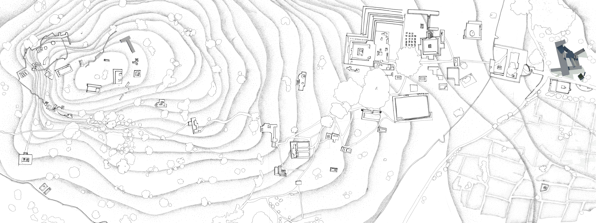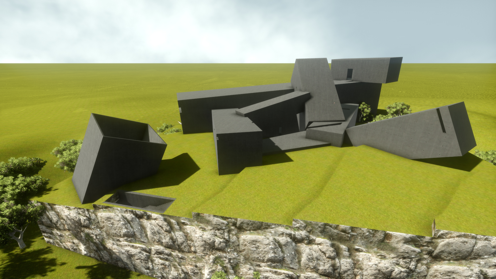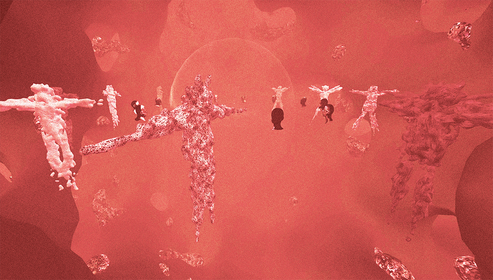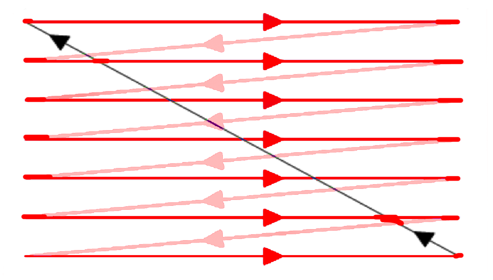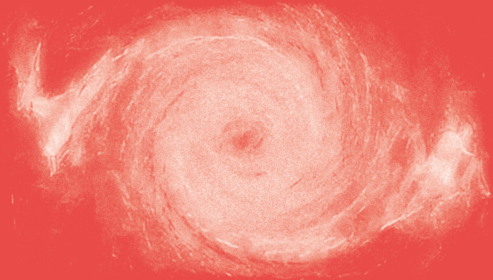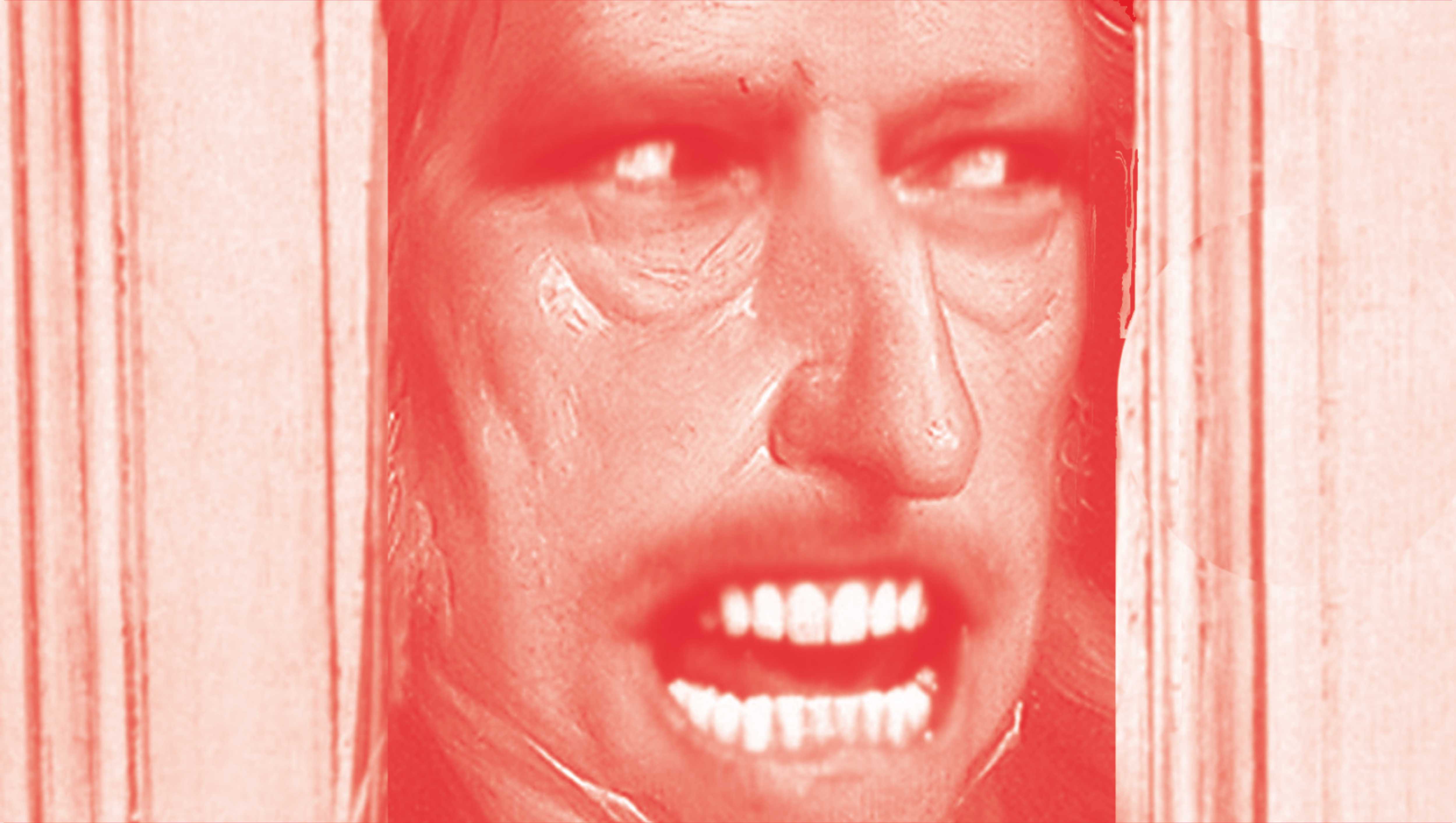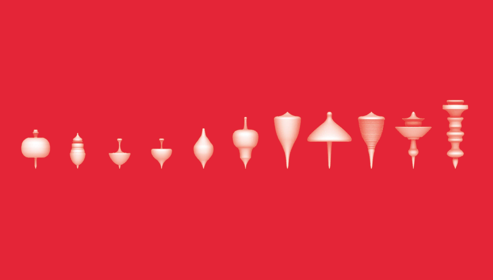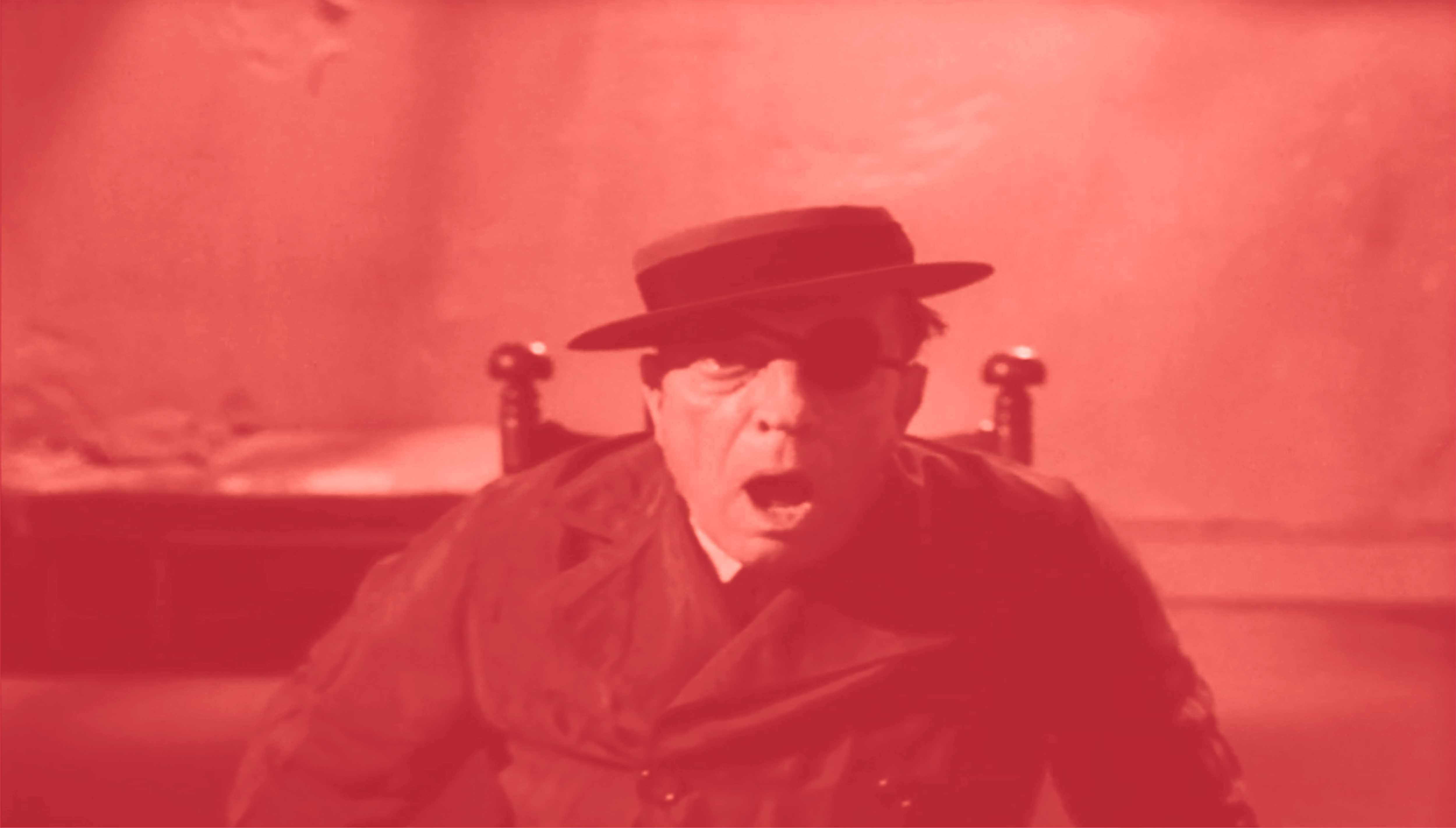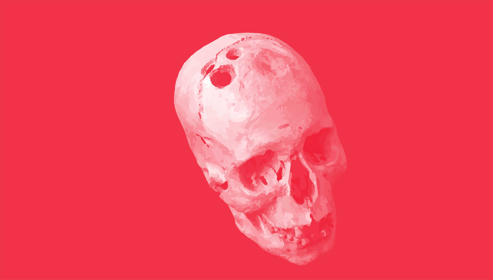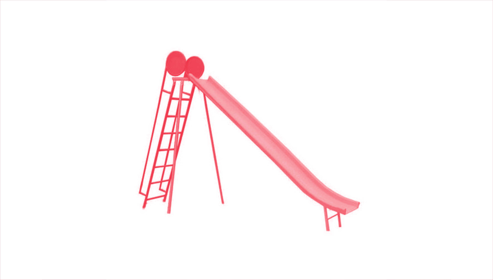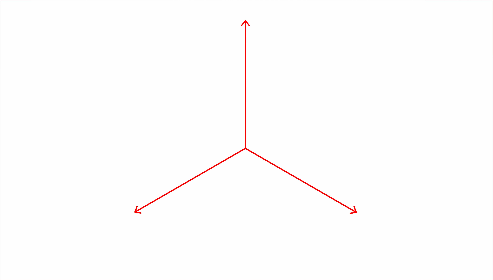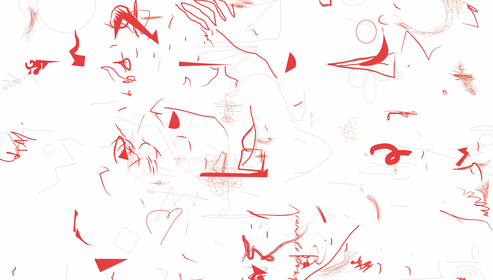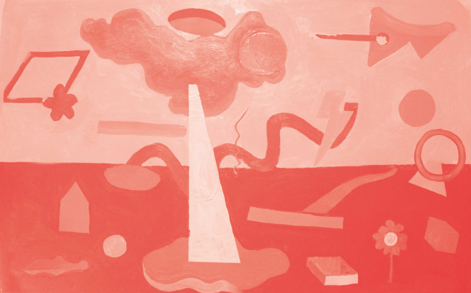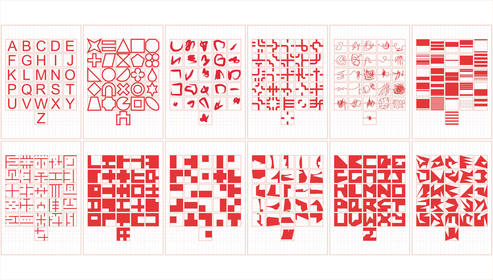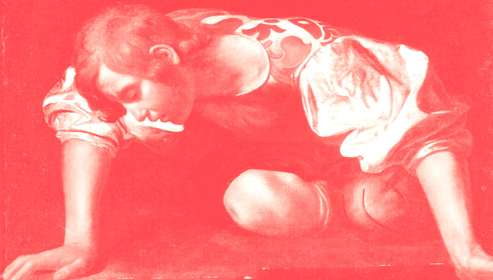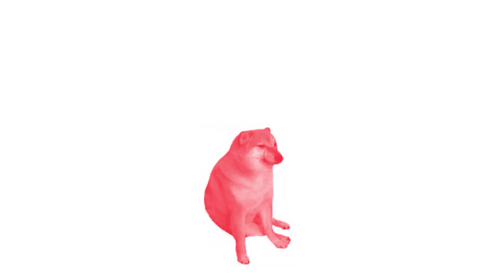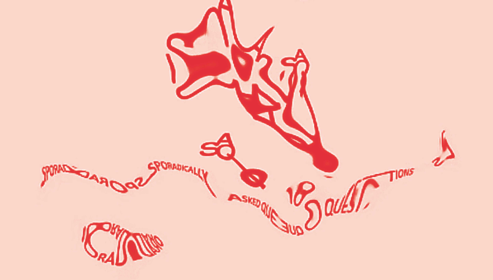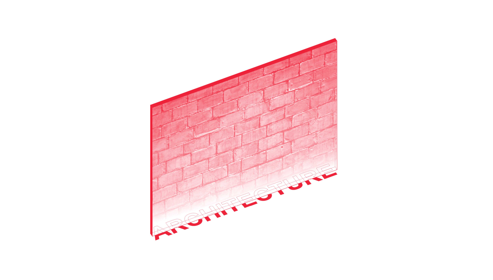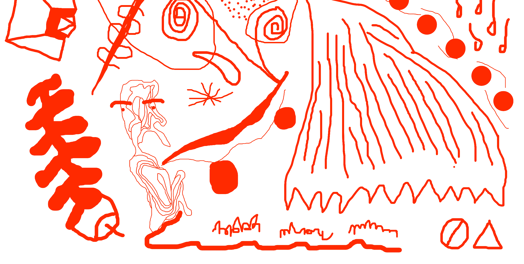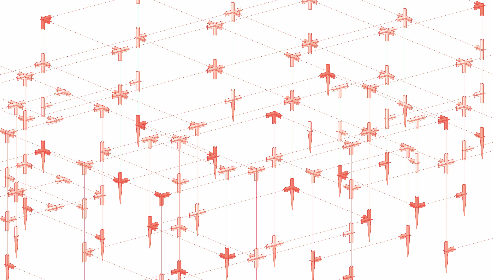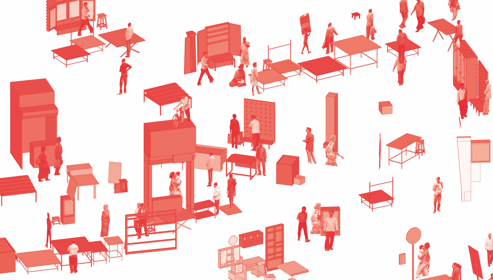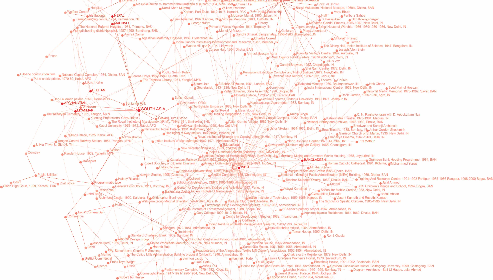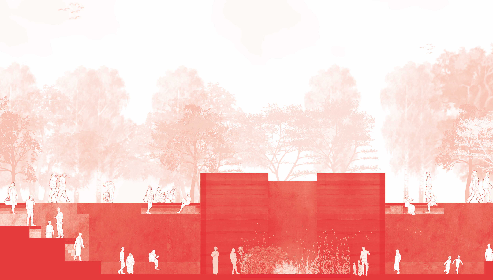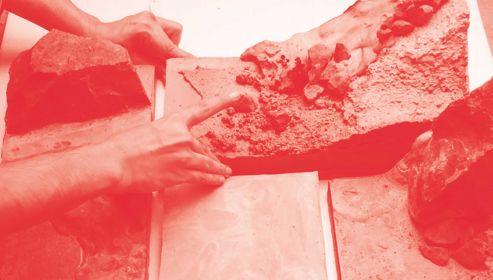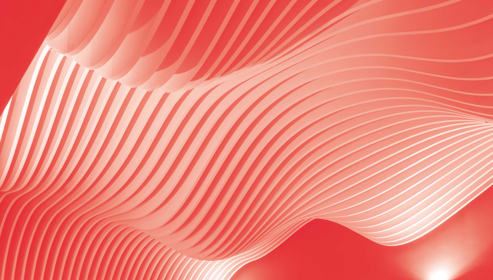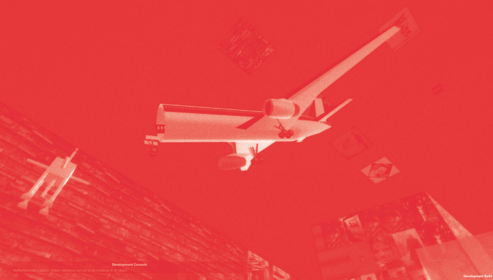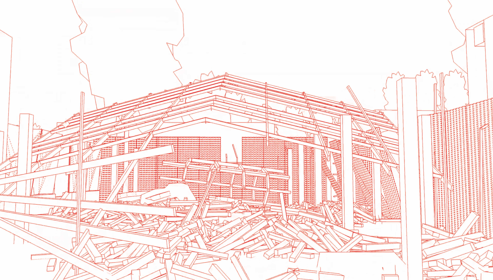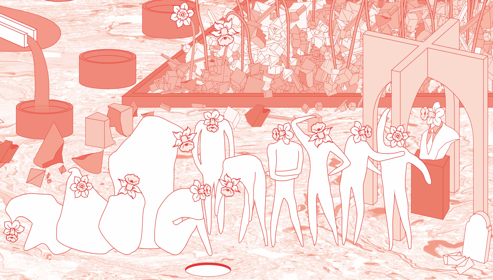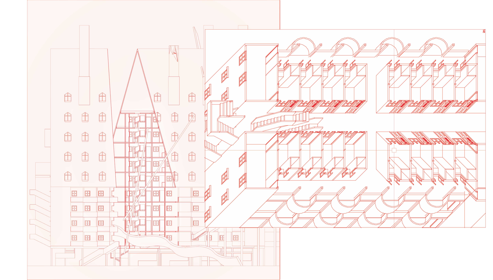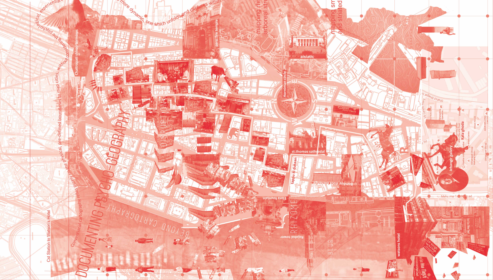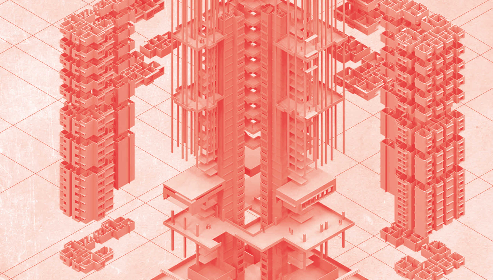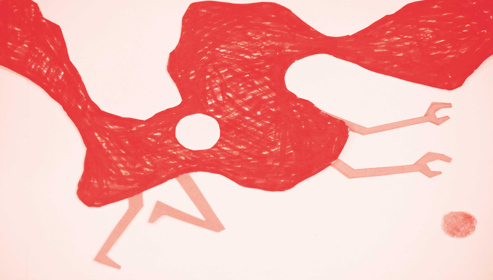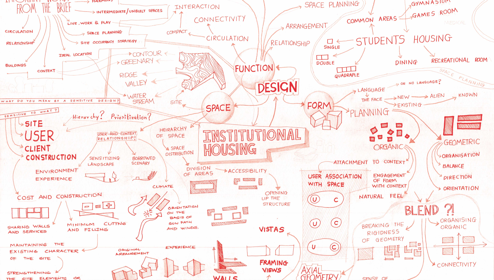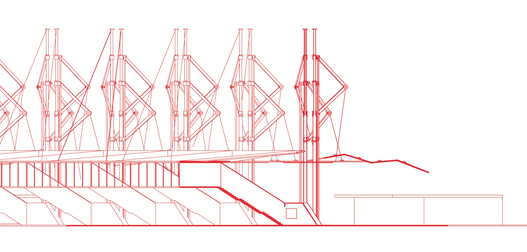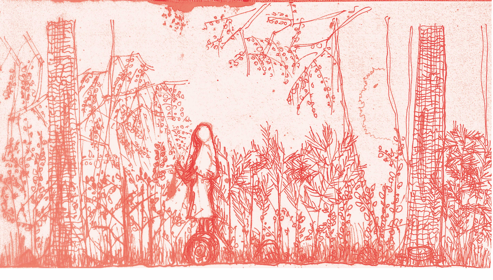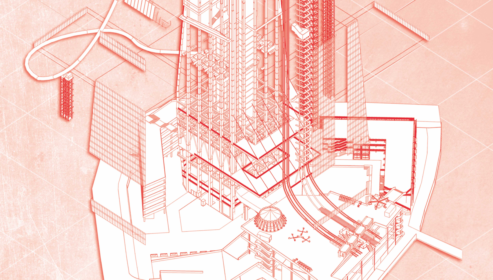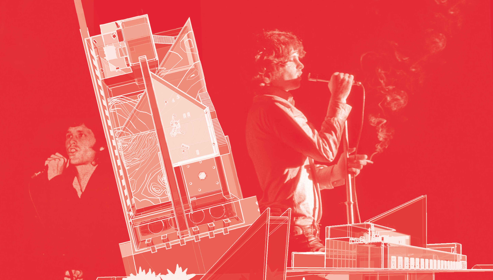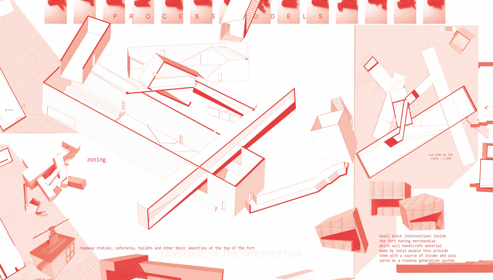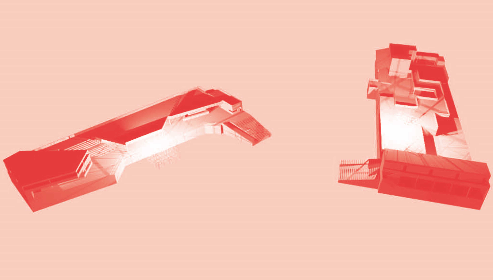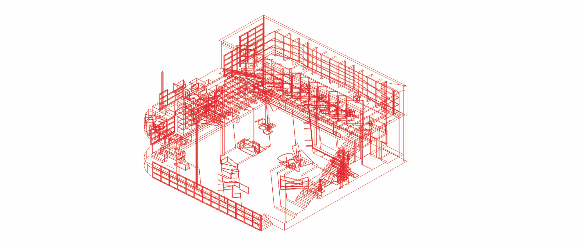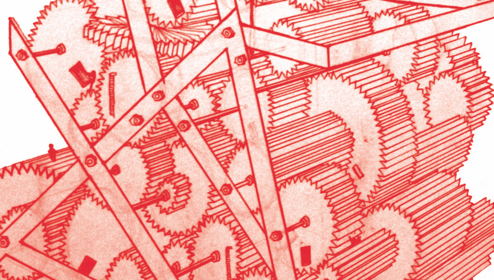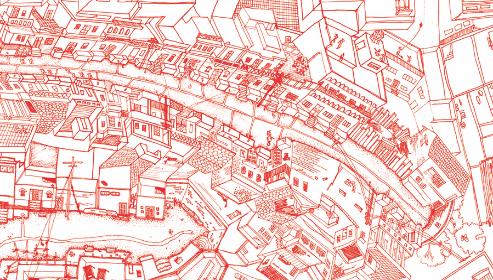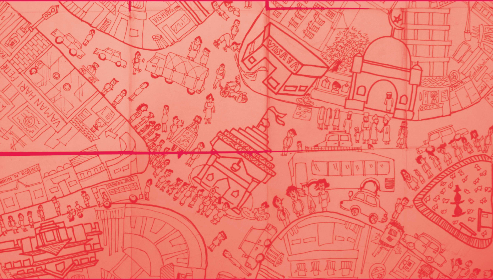Visitors centre
[2012]︎︎︎2nd Year B.Arch - Architecture Design Project
︎︎︎ Studio Tutors: Mangesh Jadhav, Shirish Joshi, Simon Samuel, Monish Talpade
︎︎︎ Brief: To Document the structures in Gingee fort and then to design a Visitors centre for this Heritage structure.
Gingee fort, also known as Senji by locals, and ‘troy of the east’ by british is one of the oldest and still surviving forts in Tamil Nadu, India. It has several structures at strategic locations such as kalyan mahal, a temple, a prison, a granary, gymnasium, etc. The Architectural style is composite. Arches are extensively found in almost all the structures. Granite stones and lime mortar are the main materials used. All structures are painted white by ASI during renovation. The site holds a high historical and cultural significance, but still lies unnoticed. This forms the basis of our next project of designing a visitor centre at a site chosen at the foothills of it.
Gingee has a very stong pre-existing language of its own. So a language completely different and opposite was chosen for the design of its visitors centre which contradicts as well as complements the fort. The visitors centre attempts to stand out and sets itself apart from the fort by not tampering with its identity in any way. The fort has an organic nature and a rugged feel. Smooth sharp concrete blocks were chosen as something that would oppose its character. This project was completely a form based exercise where cuboids with strong geometry were used to create spaces.
