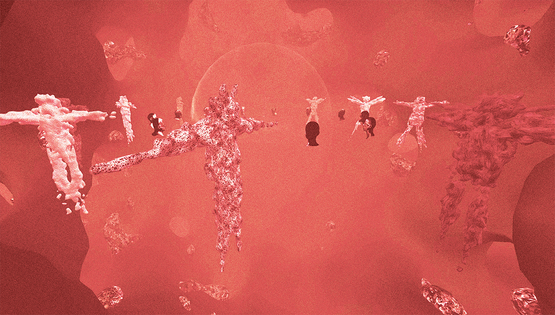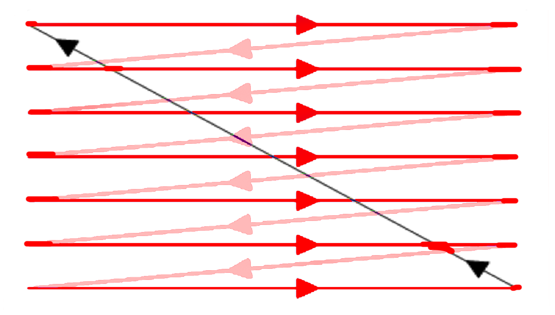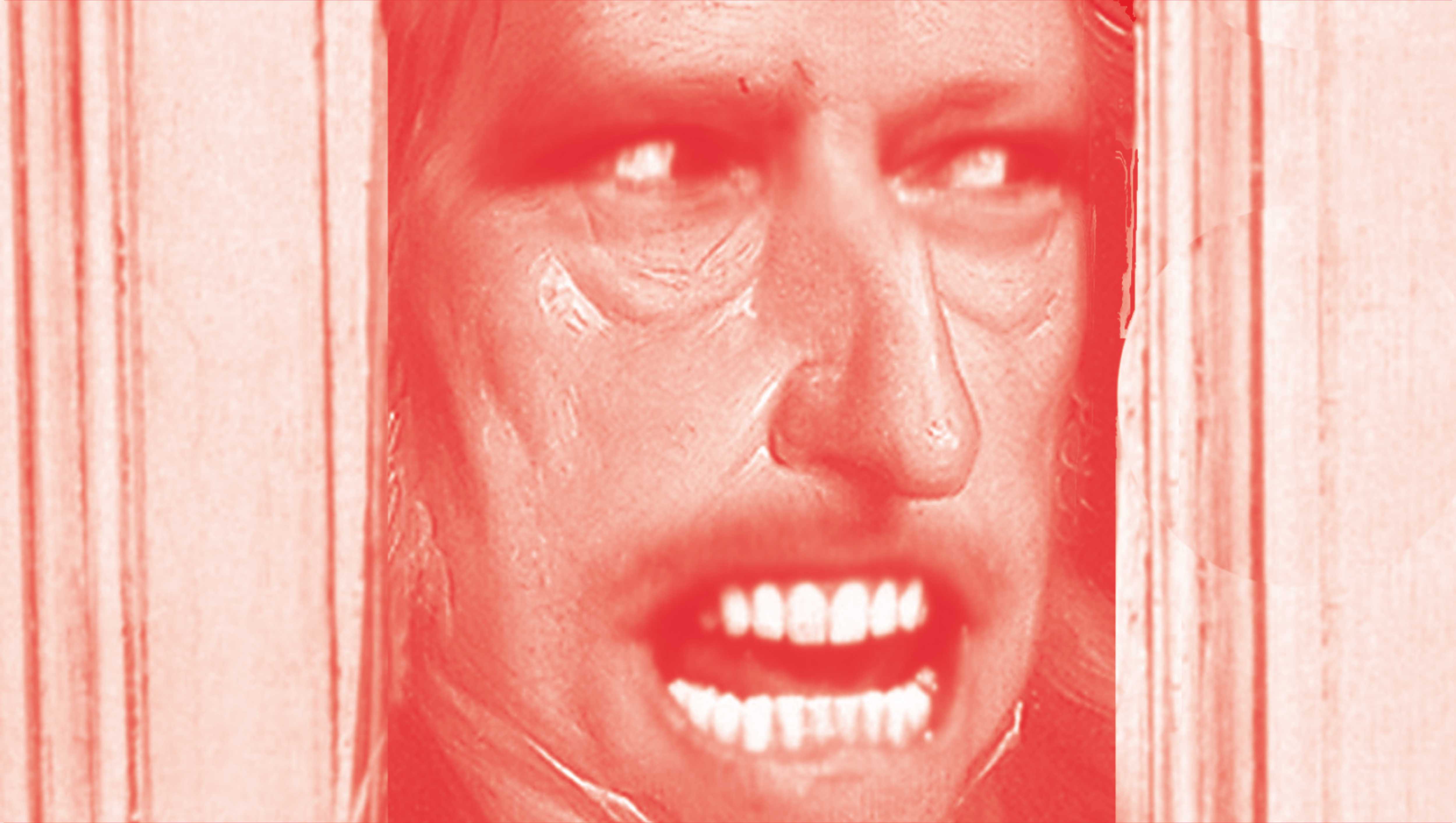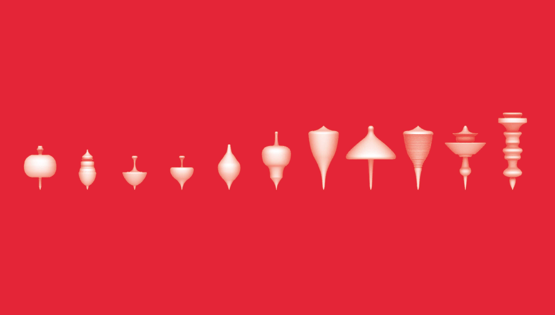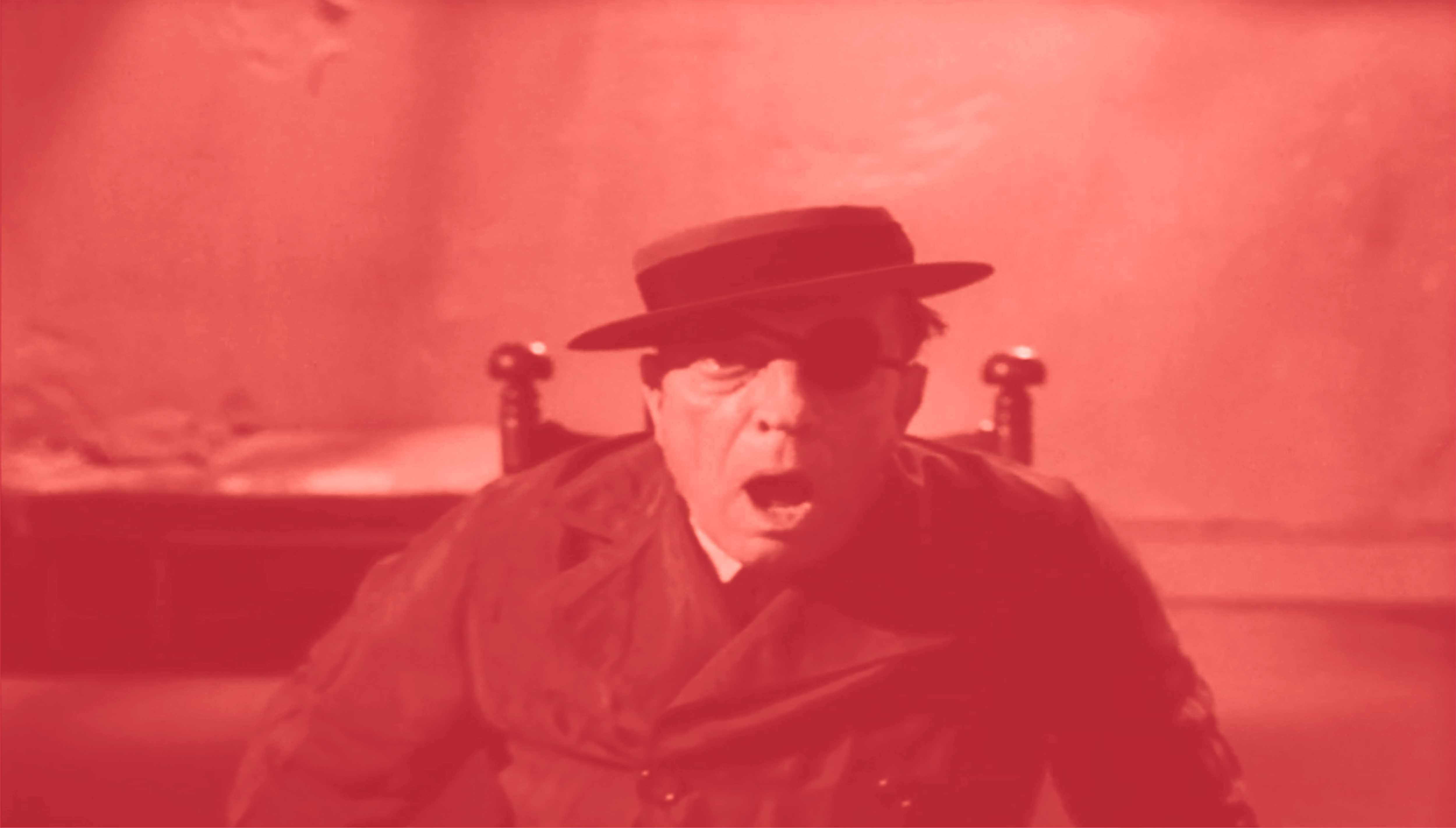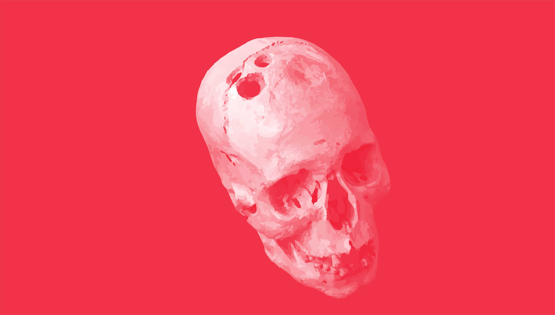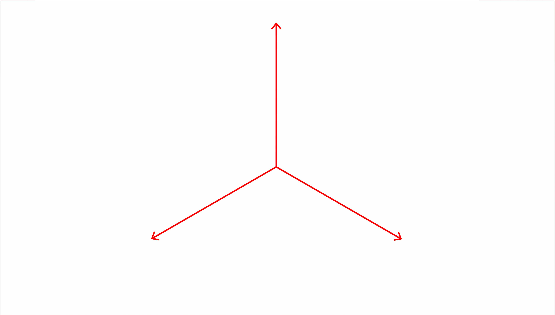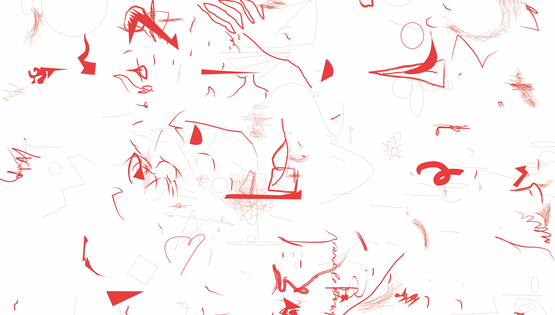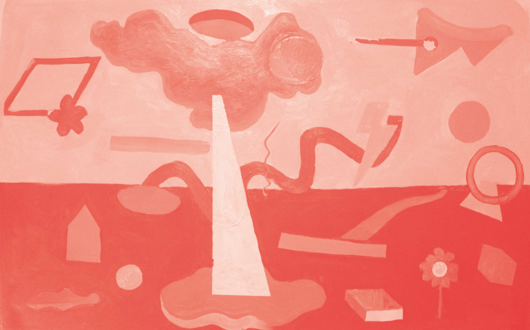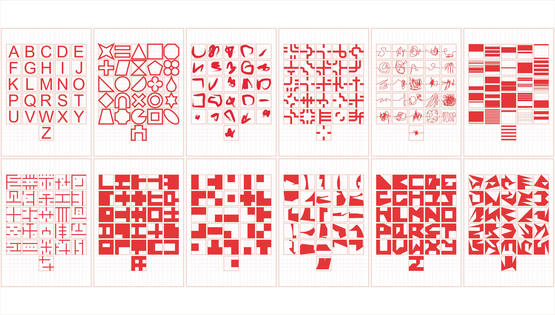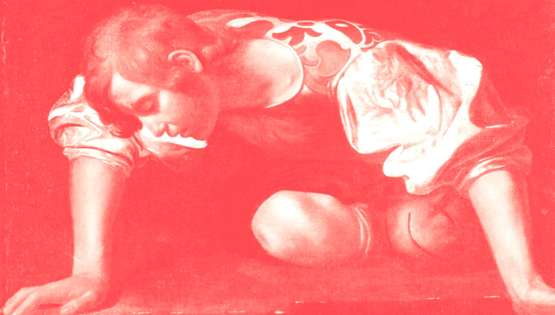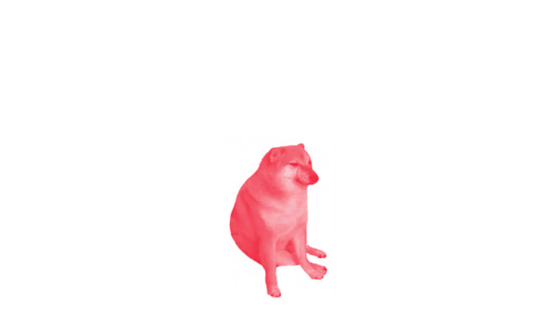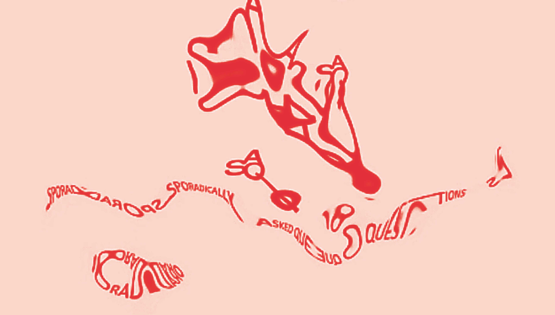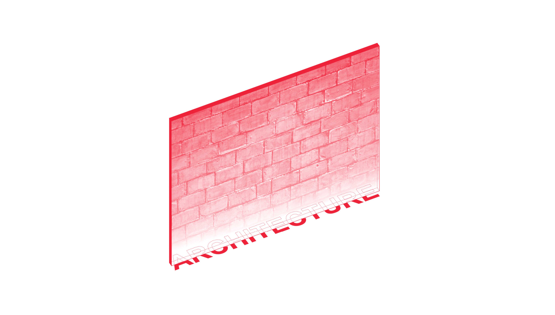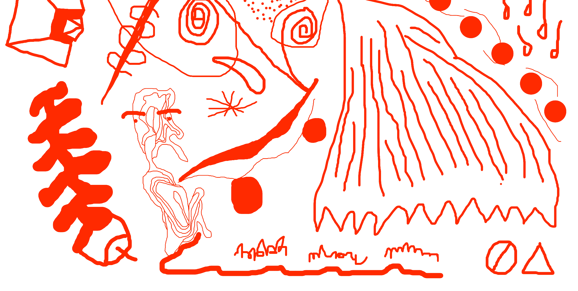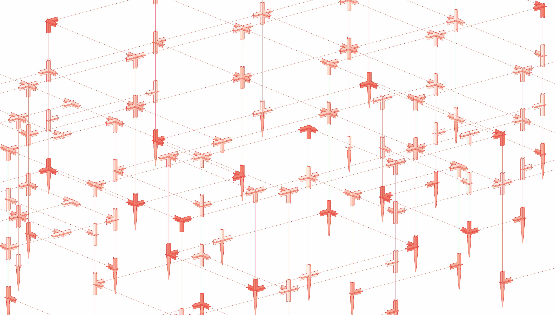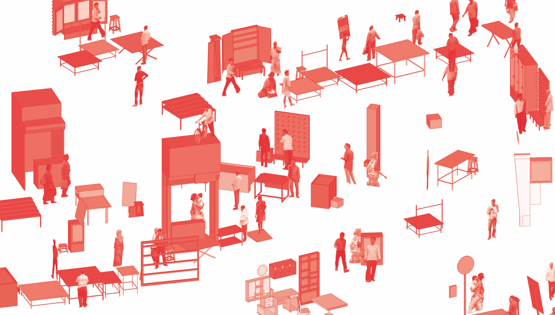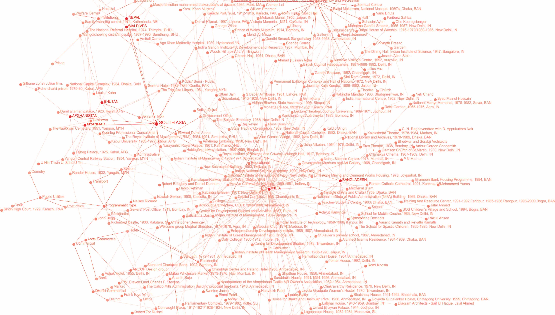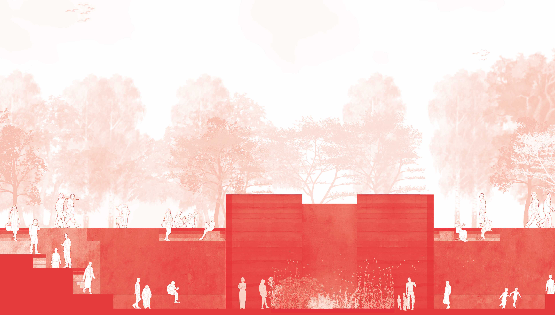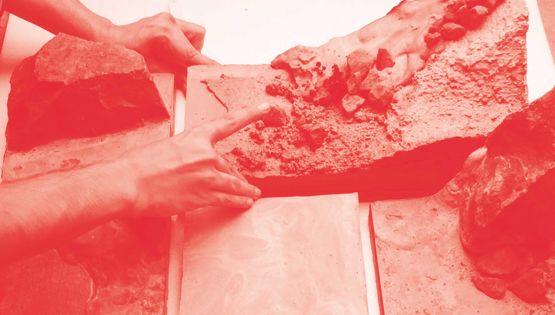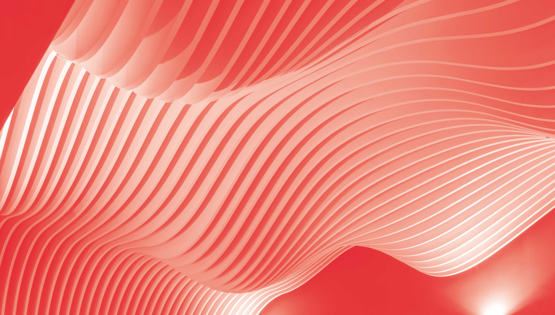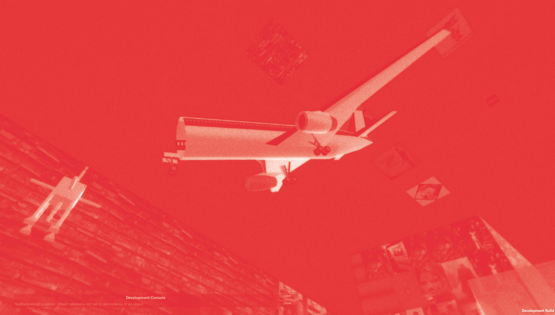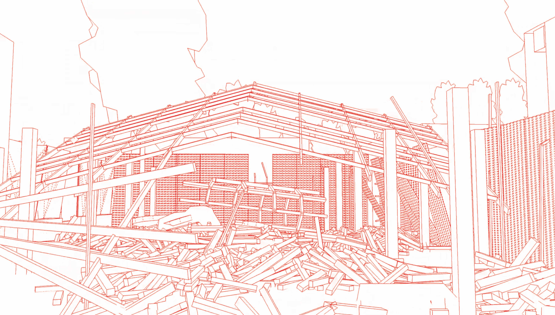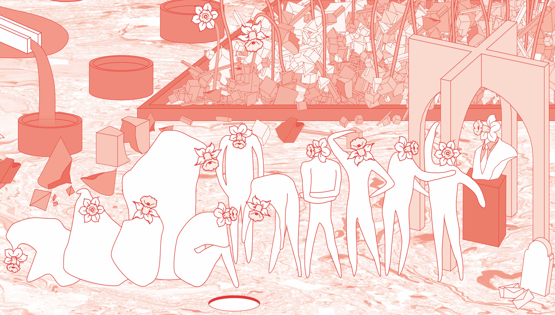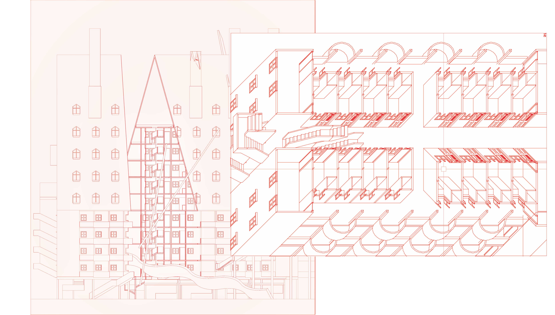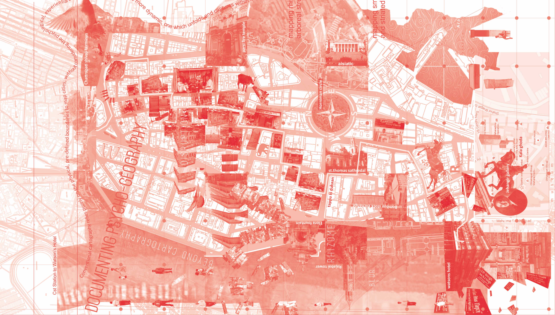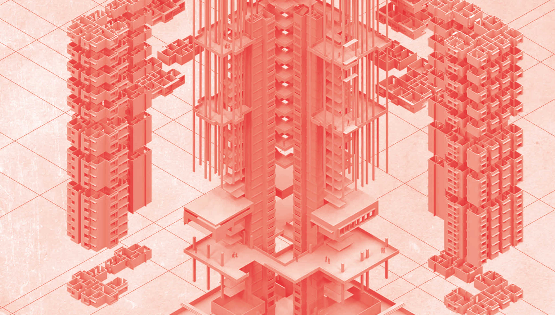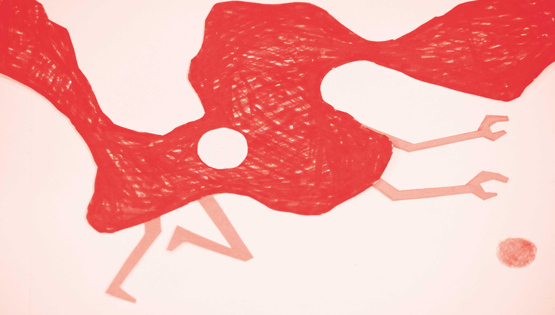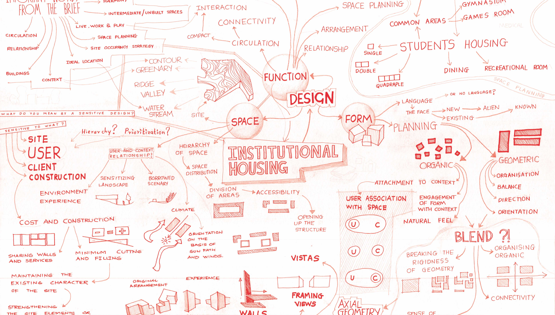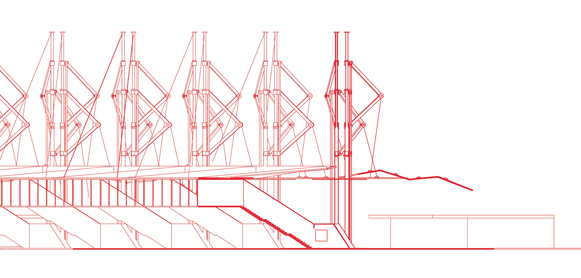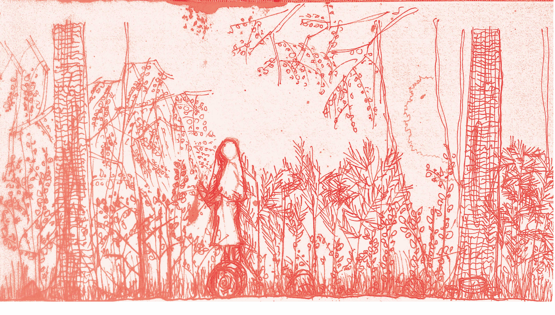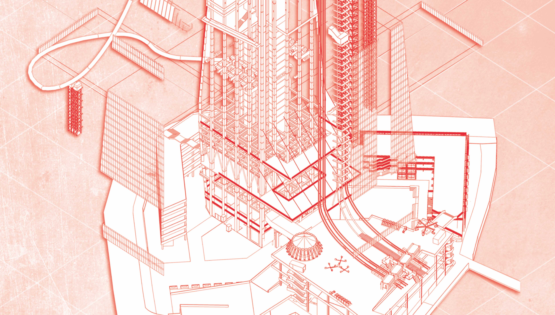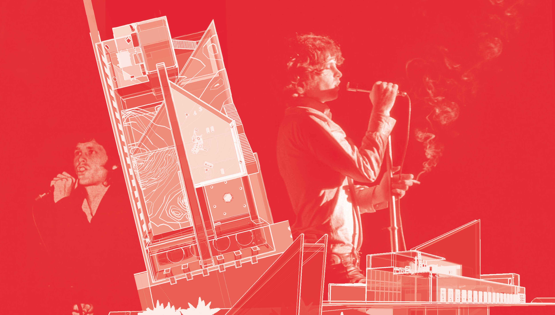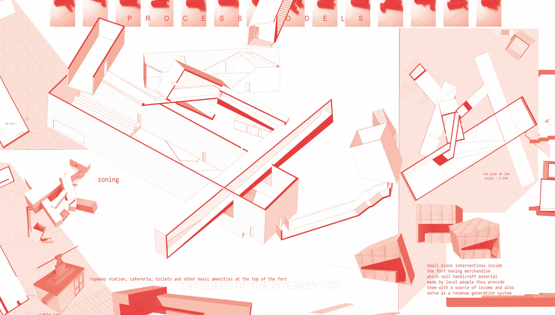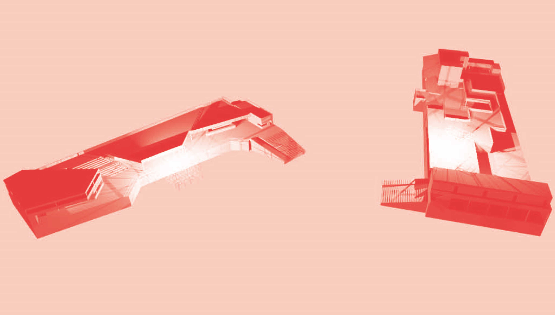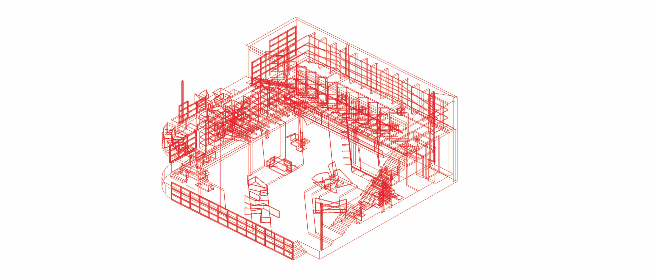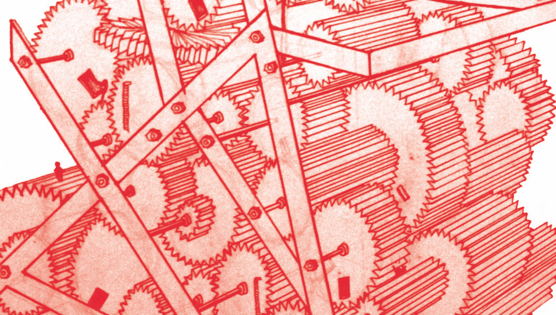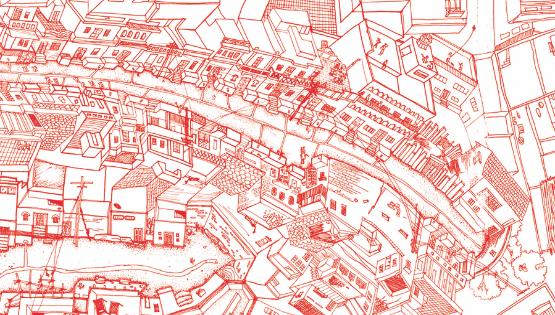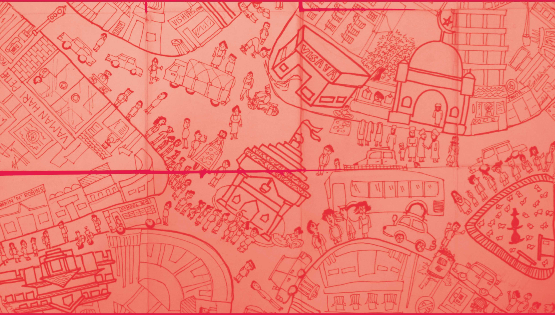Housing in Mumbai Metropolitan Region
[2014]︎︎︎ 4th Year B.Arch - Architecture Design Project
︎︎︎ Studio Tutors: Mandar Dhuri, Hemal Biscuitwala, Rohit Shinkre, Tushar Shetty
Urban cores of the Mumbai metropolitan region being dominated by the growing skyline of high rise high density buildings, the production of this built mass based on various unforgiving profit maximisation strategies are turning ‘housing’ into ‘warehousing’ - by stacking houses like boxes one over the other, having little consideration for the fabric of lifestyle culture that is being tampered with. This project aims at identifying the architectural expression to satisfy the existing social and cultural networks on site that make up housing. There needs to be resolution in mass customization of housing, especially in such a cosmopolitan society.
The project aims at looking at Housing not as a closed box, but as a porous, living, breathing, organism. Understanding a residential environment in its entirety - how it shapes and influences activity systems and quality of lifestyle and vice-versa; particularly with respect to urban cores. Site given being located in the heart of city, where the developer has tried to utilize complete FSI and use as much as space possible, cramping up together multiple functions and existing users and new flats in a mixed use way. An extensive site analysis was carried to figure out the most appropriate design strategy and various existing cultural community housing typologies were studied to gain insights. Within a social and community housing concept it can be used to describe a mixture of housing types (types of houses within the development) as well as housing tenure groups (usually based around housing and affordability needs). The housing continuum provides a framework for understanding the housing needs and the range of housing choices (rental and ownership, market and non-market) available to households in varying economic and social circumstances. Stressing the importance of providing a range of housing options to assist with and provide a pathway for people to move from dependent to less dependent housing, community housing deals with the idea of satisfying the housing needs that revolves around mass customization instead of mass production and a shift from speculative housing to specific housing sensitive towards a larger system of living. The project will be built by the owners themselves with the help of government housing boards like MHADA, and the projects will be funded by the financial organizations or bank.Thus there is no Developer involved. The proposal is drafted on the basis of the form based regulatory norms for the area.
Emphasis was laid upon affordable housing, which is accommodation in which the total housing costs are affordable for those living in the housing unit. The commonly accepted guideline for housing affordability is a cost that does not exceed 30% of a household’s gross income. Affordable housing is usually, although not exclusively, provided by social housing providers and can comprise both rental and home ownership. Social housing is predominantly rental housing provided for people on low incomes (primarily receiving income support), who also face multiple barriers to accessing and sustaining accommodation. Placemaking which is a multi-faceted approach to the planning, design and management of public spaces was the central idea. Capitalizing on the local community’s assets, ideas and potential, ultimately creating good public spaces that promote people’s health, happiness, and well-being. Place making is both a process and a philosophy. It is an important consideration in the design, upgrade and/or development of new social and affordable housing. Participatory planning is the process of involving the user in the process of design and planning. This helps in formulating a more sensitive and user centric design. Also the engagement of the user in the project creates a sense of ownership.










